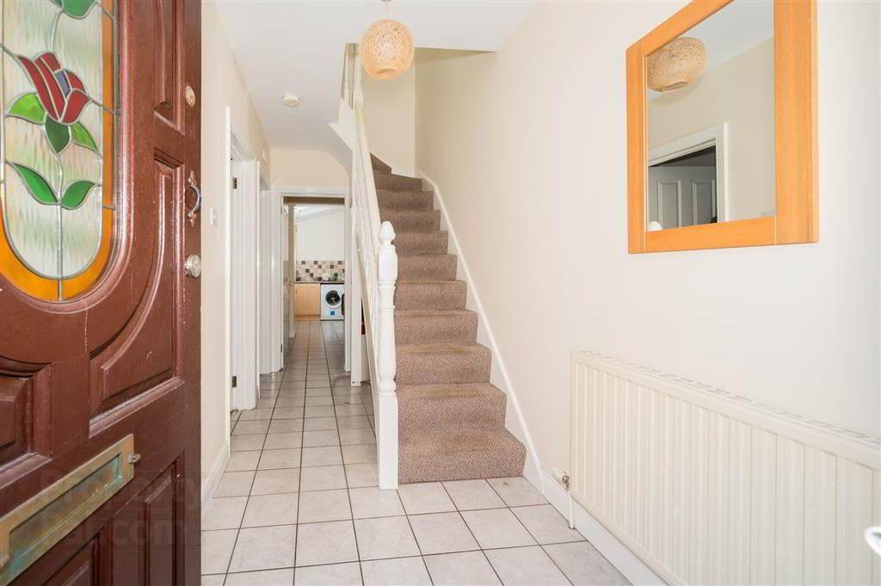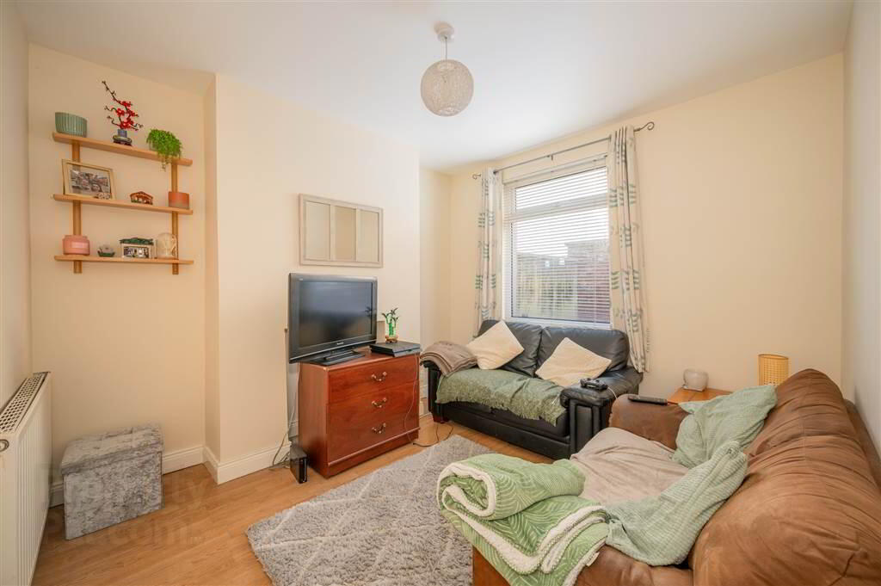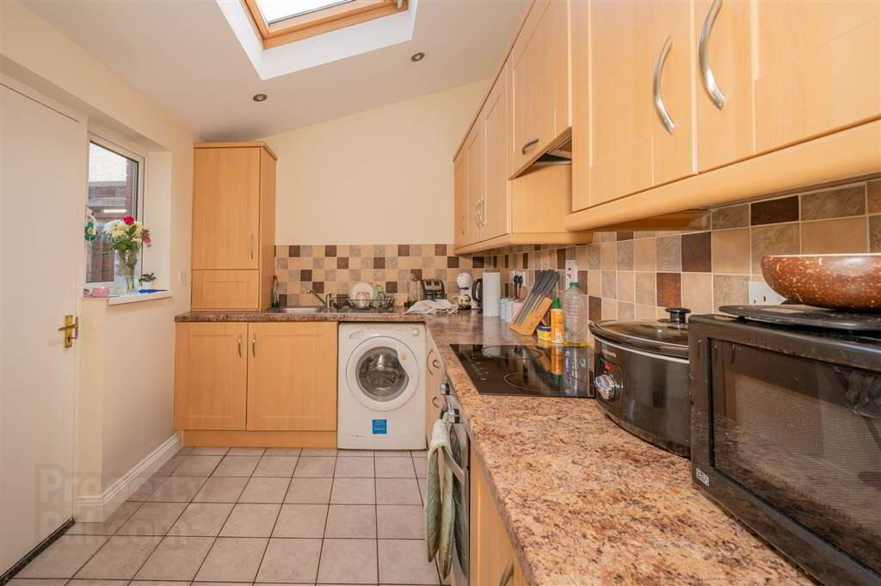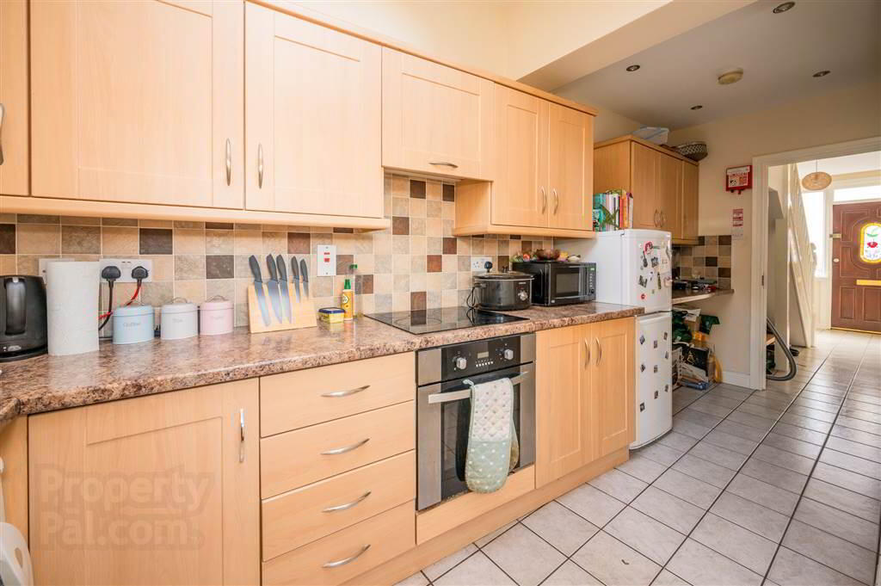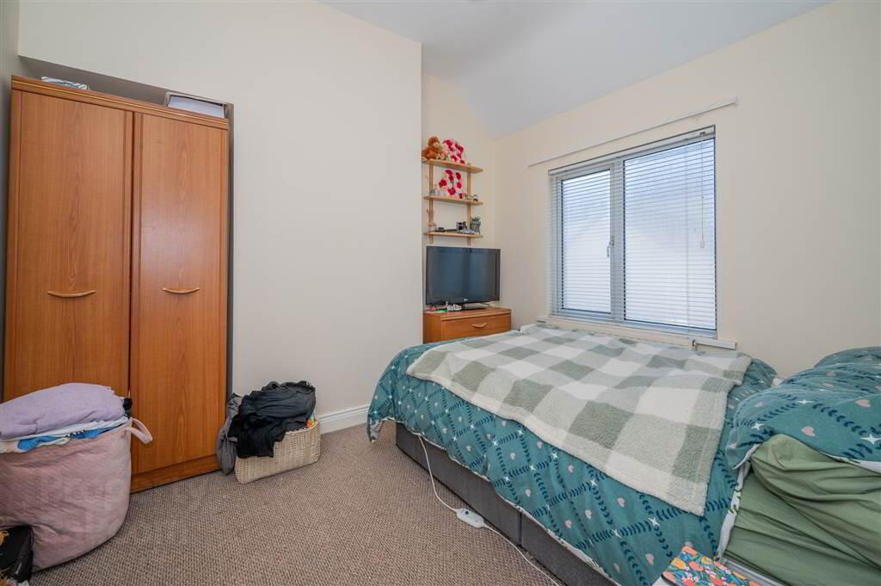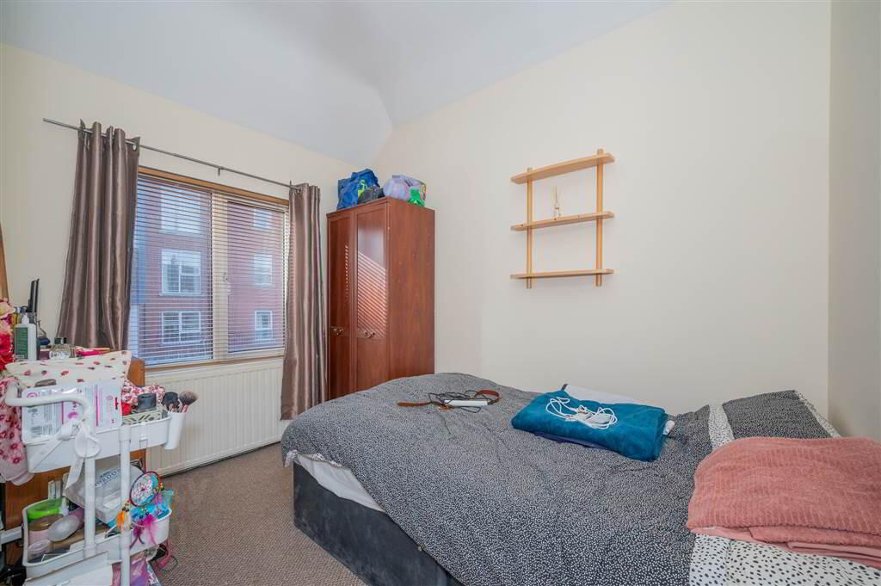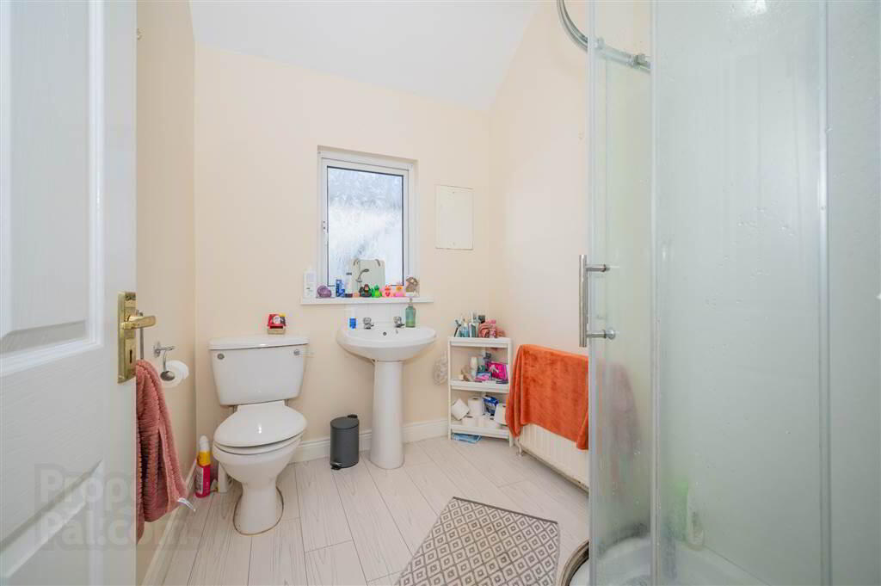
11 Windsor Road, Belfast BT9 7FP
3 Bed Terrace House For Sale
SOLD
Print additional images & map (disable to save ink)
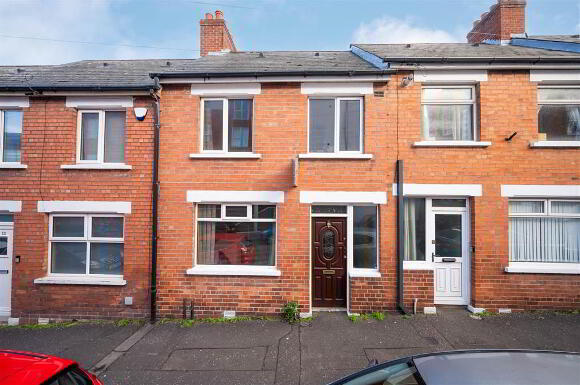
Telephone:
028 9066 4347View Online:
www.bennettestateagents.com/999104Key Information
| Address | 11 Windsor Road, Belfast |
|---|---|
| Style | Terrace House |
| Bedrooms | 3 |
| Receptions | 2 |
| Bathrooms | 1 |
| Heating | Gas |
| EPC Rating | C71/C72 |
| Status | Sold |
Features
- Superb mid terrace property in a highly sought-after South Belfast location.
- Well-presented throughout and offering spacious, adaptable living in an excellent BT9 location.
- Spacious lounge.
- Separate dining room.
- Modern fitted kitchen with integrated appliances.
- Three well-proportioned bedrooms on the first floor.
- Contemporary shower room suite.
- Gas fired central heating and double-glazed windows throughout.
- Enclosed rear yard.
- A fine home situated within a superb Belfast location with a host of well-regarded amenities close at hand.
Additional Information
Bennett Estate Agents are delighted to offer this quality home located in the heart of BT9. Windsor Road is only a few minutes’ walk from the Lisburn Road's bustling hub with local amenities, award winning restaurants, friendly coffee shops, elegant boutiques, inspiring interior emporia and quality delicatessens. The wide choice of superb schools, public transportation links, golf courses, parks and an excellent range of activities for all ages make it the perfect location. The property comprises of a spacious lounge, separate dining room, and a modern fitted kitchen with access to an enclosed rear yard. This fine home further benefits from three well-proportioned bedrooms, which can be adapted to use the third room as an office for those working from home, a modern shower room suite, gas fired central heating and uPVC double glazing throughout. We anticipate this property will appeal to many and therefore early viewing is highly recommended.
Ground Floor
- ENTRANCE HALL:
- Ceramic tiled flooring with open under stairs storage. PVC door with stain glass insert.
- LOUNGE:
- 2.9m x 2.8m (9' 6" x 9' 2")
Laminate flooring. - DINING ROOM:
- 3.m x 2.9m (9' 10" x 9' 6")
Laminate flooring. - KITCHEN:
- 4.9m x 2.2m (16' 1" x 7' 3")
High to low-levels units, integrated oven, integrated 4 ring hob, integrated extractor fan. Space for fridge/freezer. Enclosed Gas boiler, 1.5 stainless steel sink unit with mixer tap. Ceramic tiled flooring with partially tiled walls, access to enclosed rear yard.
First Floor
- BEDROOM (1):
- 3.m x 2.1m (9' 10" x 6' 11")
At widest points.
- BEDROOM (2):
- 2.9m x 2.2m (9' 6" x 7' 3")
At widest points. - BEDROOM (3):
- 2.2m x 1.9m (7' 3" x 6' 3")
At widest points. - SHOWER ROOM:
- 2.1m x 1.8m (6' 11" x 5' 11")
At widest points. Wood effect laminate flooring. Extractor fan. Pedestal wash hand basin with mixer taps. Low flush W/C, shower unit with electric shower. - OUTSIDE:
- Enclosed rear yard.
Directions
Heading out of town on the Lisburn Road, turn right onto Windsor Road, and number 11 is on the right-hand side.
-
Bennett Estate Agents

028 9066 4347

