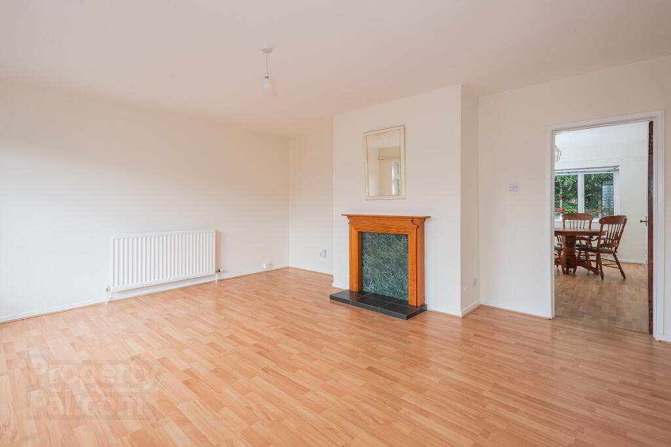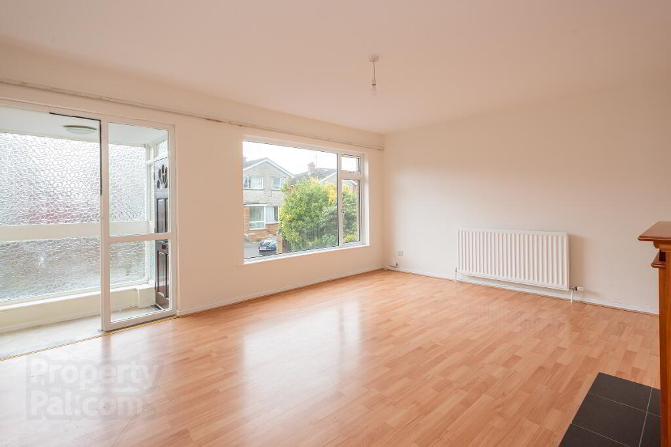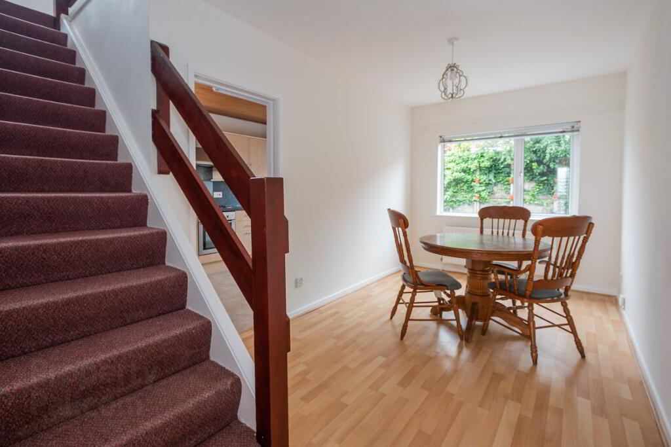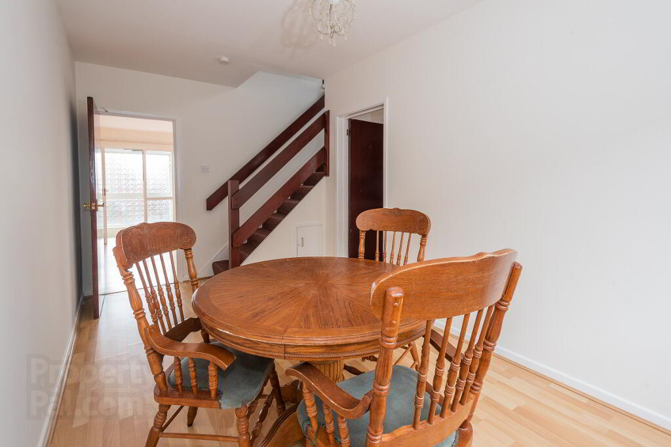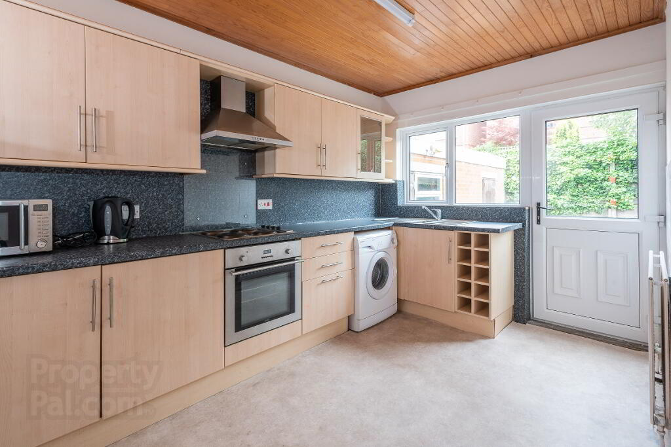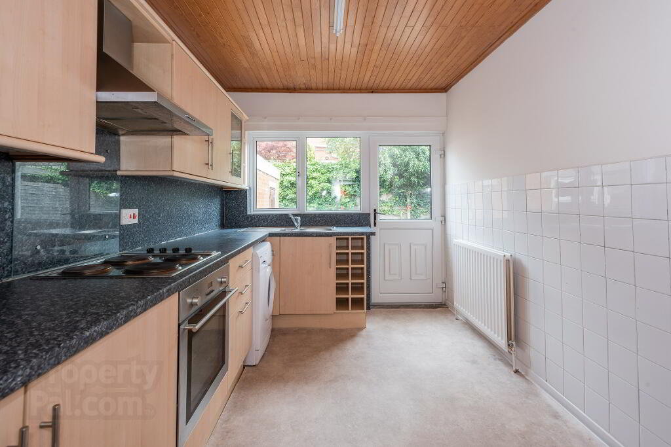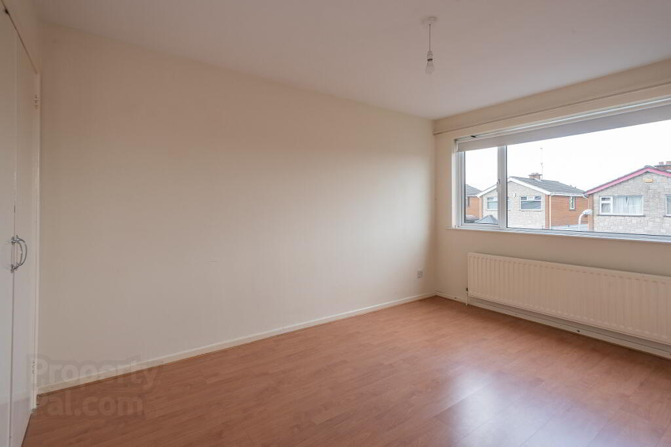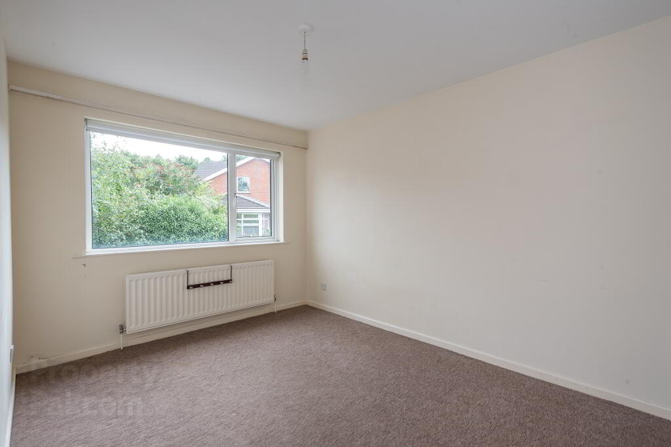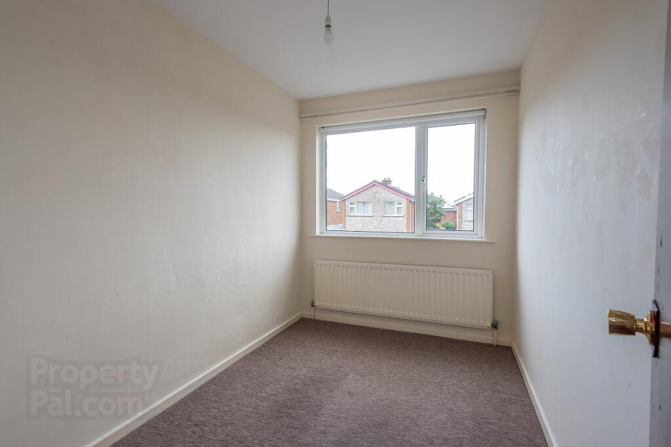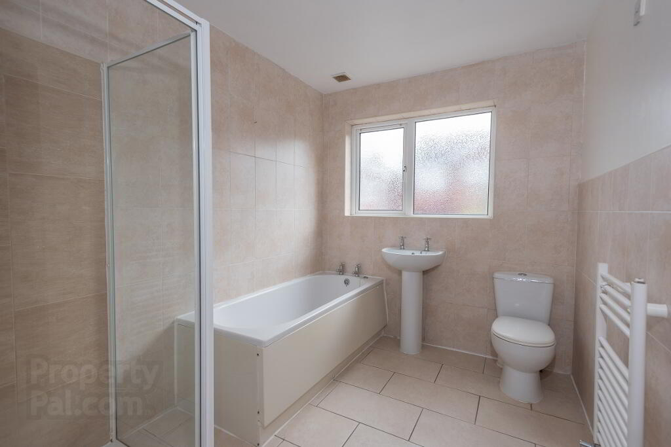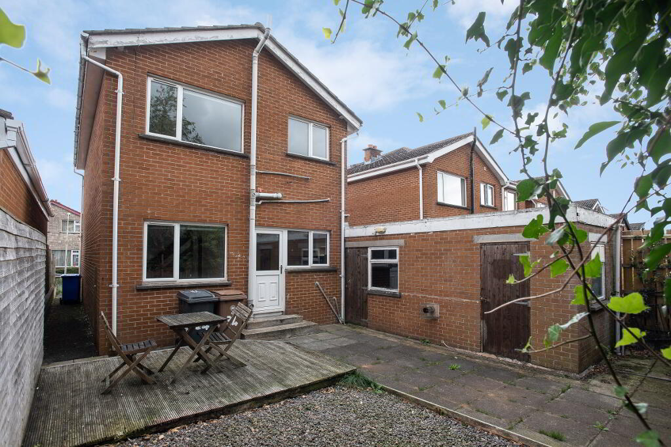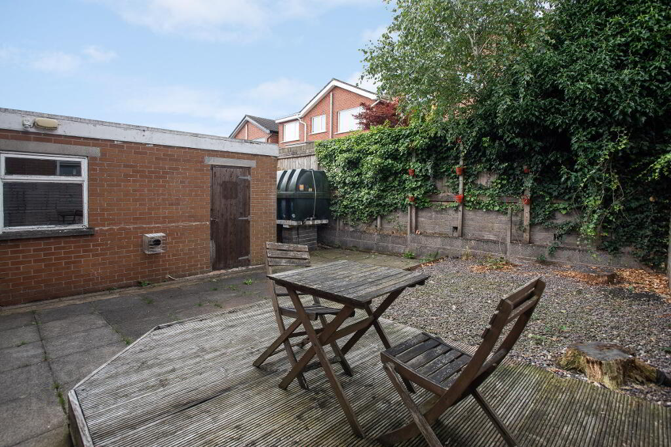
34 Sharman Drive, Belfast BT9 5HL
3 Bed Detached House For Sale
SOLD
Print additional images & map (disable to save ink)
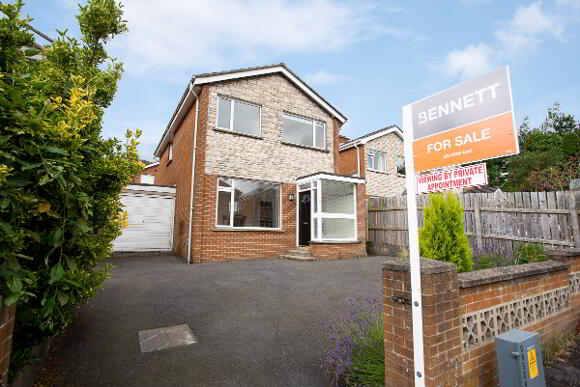
Telephone:
028 9066 4347View Online:
www.bennettestateagents.com/771367Key Information
| Address | 34 Sharman Drive, Belfast |
|---|---|
| Style | Detached House |
| Bedrooms | 3 |
| Receptions | 2 |
| Bathrooms | 1 |
| Heating | Oil |
| EPC Rating | E48/C70 |
| Status | Sold |
Features
- Excellent detached property situated in a superb location in South Belfast.
- Located in a quiet cul-de-sac off Sharman Road, on the doorstep of Stranmillis Village.
- Spacious lounge with feature fireplace.
- Separate dining room.
- Fitted kitchen with access to rear garden.
- Three well-proportioned bedrooms (Two with built-in wardrobes).
- Family bathroom suite with separate shower cubicle.
- Oil fired central heating and double-glazed windows throughout.
- Private and enclosed rear garden in paving with access to garage, spacious front driveway with ample private parking in tarmac.
- Close to all the amenities of Stranmillis Village, the vibrant Lisburn Road, Queen’s University Belfast and a number of well-regarded local schools.
- Easy access to all main road networks and indeed the City Centre.
- Sure to appeal to a wide range of purchasers, early viewing is highly recommended.
Additional Information
Bennett Estate Agents are delighted to welcome to the market this superb detached family home situated within a quiet cul-de-sac off Sharman Road. Occupying an enviable position in Stranmillis, this excellent property provides ease of access to a number of well-regarded social and recreational facilities afforded by Stranmillis Village to include Belfast Boat Club and the Lagan Towpath, whilst being within close proximity to a number of leading primary and grammar schools to include Stranmillis Primary. The property provides spacious and adaptable accommodation to include a generous lounge, separate dining room and fitted kitchen with access to the rear garden. The first floor includes three well-proportioned bedrooms (two of which benefit from built-in storage) and a bathroom suite with separate shower enclosure. The property further benefits from oil fired central heating, double glazing and garage with outdoor W/C. Externally this superb home includes a private driveway to the front with ample parking and enclosed rear paved garden with decking area. Situated in a quiet residential setting whilst enjoying a prime location in the heart of Stranmillis, the property is sure to appeal to a number of potential purchasers and therefore early inspection is highly recommended.
COMPRISES:
Wood front door leading to…
ENTRANCE PORCH:
Glass door leading too…
LIVING ROOM:
5.13m x 4.40m (16’10” X 14’5”)
At widest points. Laminate wood floor. Feature fireplace with wood surround and tiled hearth.
DINING ROOM:
4.80m x 2.48m (15’9’” x 8’2”)
Laminate wood floor. Under stairs electrical cupboard.
KITCHEN:
4.77m x 2.49m (15’8” x 8’2”)
At widest points. Good range of high to low-level units. Formica worktops and Formica splashback. Space for washing machine and fridge-freezer. Integrated oven/hob. Integrated chimney style extractor fan. 1.5 drainer sink unit with mixer tap. Partially tiled walls. Wood ceiling. Under stairs storage.
LANDING:
Access to roof-space.
BEDROOM (1):
4.06m x 2.91m (13’4” x 9’7”)
Laminate wood floor. Built-in double wardrobe.
BEDROOM (2):
3.78m x 2.89m (12’5” x 9’6”)
Built-in double wardrobe. Enclosed hot-press.
BEDROOM (3):
3.10m x 2.12m (10’2” x 6’11”)
BATHROOM:
2.78m x 2.15m (9’1” x 7’1”)
Panelled bath. Enclosed shower cubicle with wall mounted shower attachment. W/C. Pedestal wash hand basin with mixer taps. Wall mounted heated towel rail. Partially tiled walls. Tiled floor. Extractor fan.
GARAGE:
9.70m x 2.50m (31’10” x 8’2”)
Boiler. Electrical sockets and lighting.
OUTSIDE:
Private driveway to the front of the property laid in tarmac, boundary shrubbery. Side access to enclosed rear garden laid in paving with decking area and access to outdoor W/C and wash hand basin.
LOCATION:
Travelling along the Stranmillis Road from Malone, turn right onto Sharman Road. Continue along Sharman Road and turn right onto Sharman Drive. No. 34 is at the bottom on the left-hand side.
-
Bennett Estate Agents

028 9066 4347

