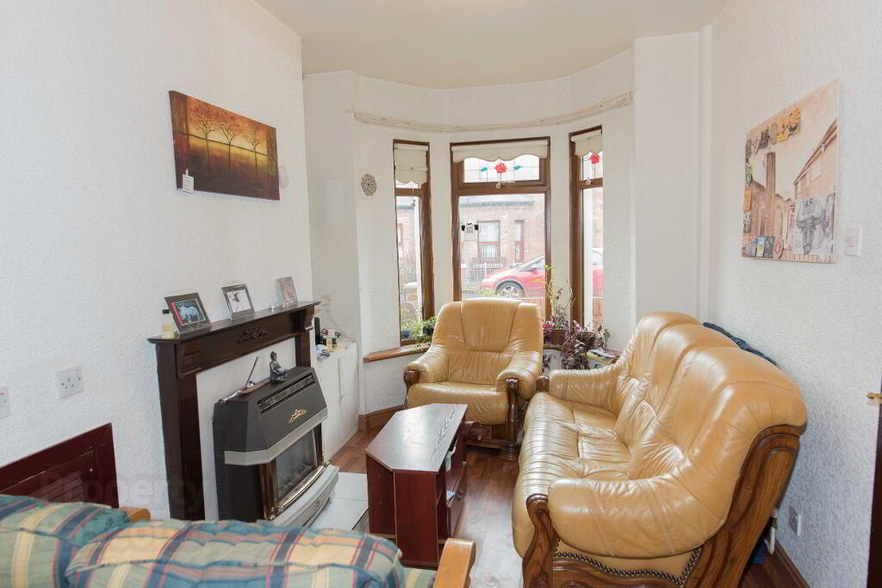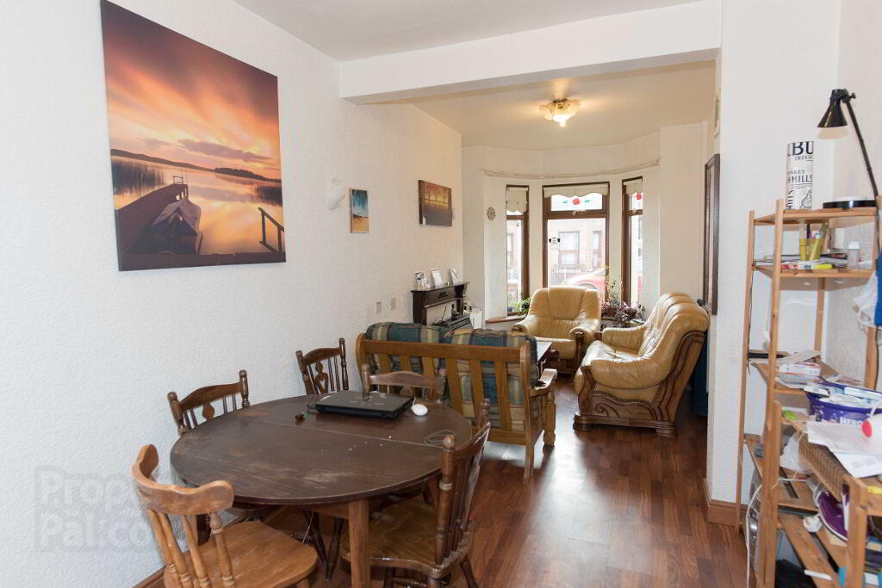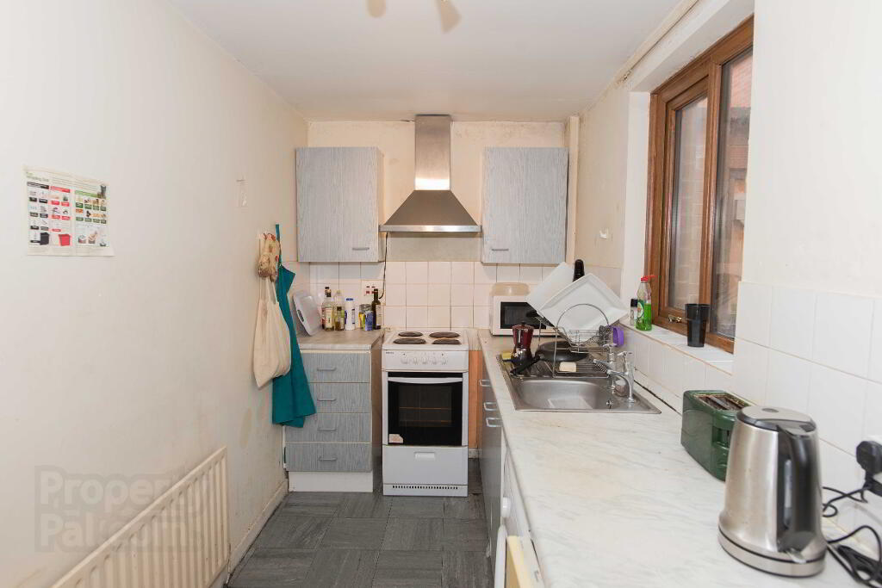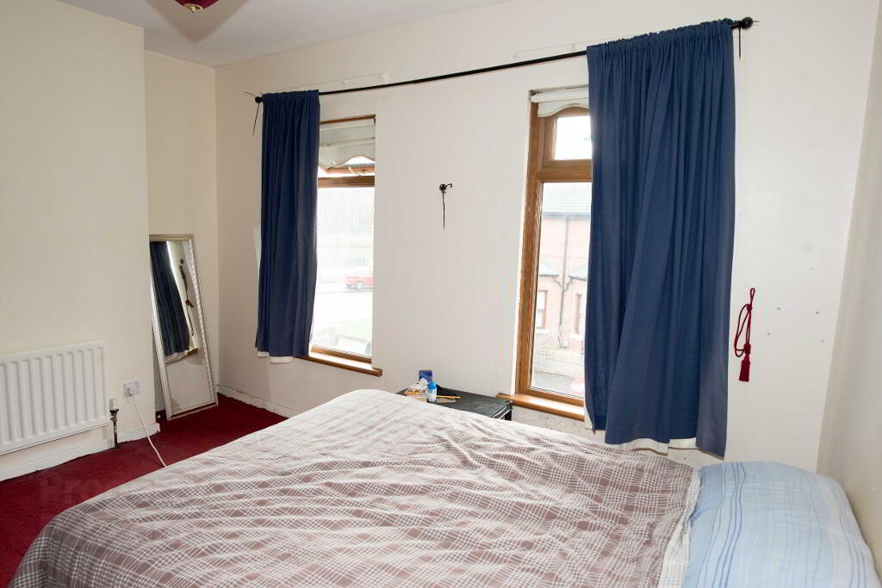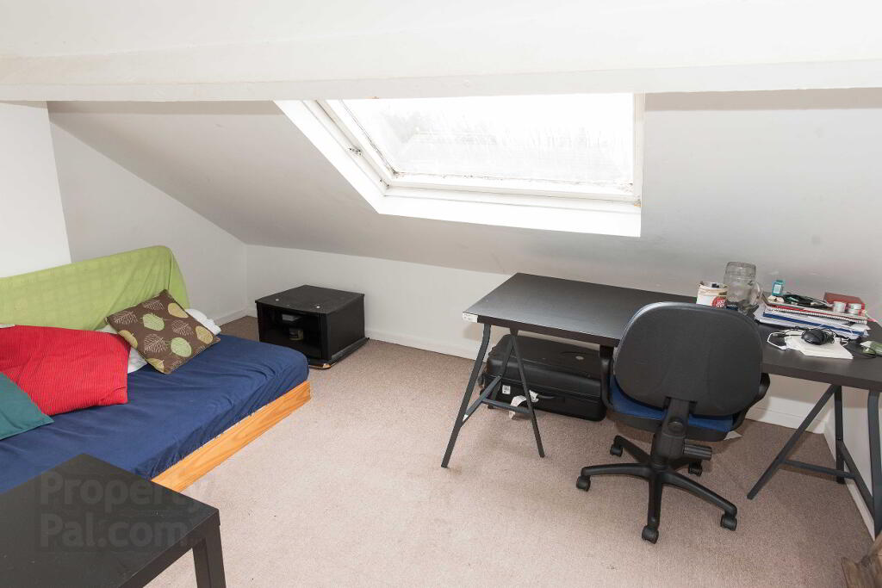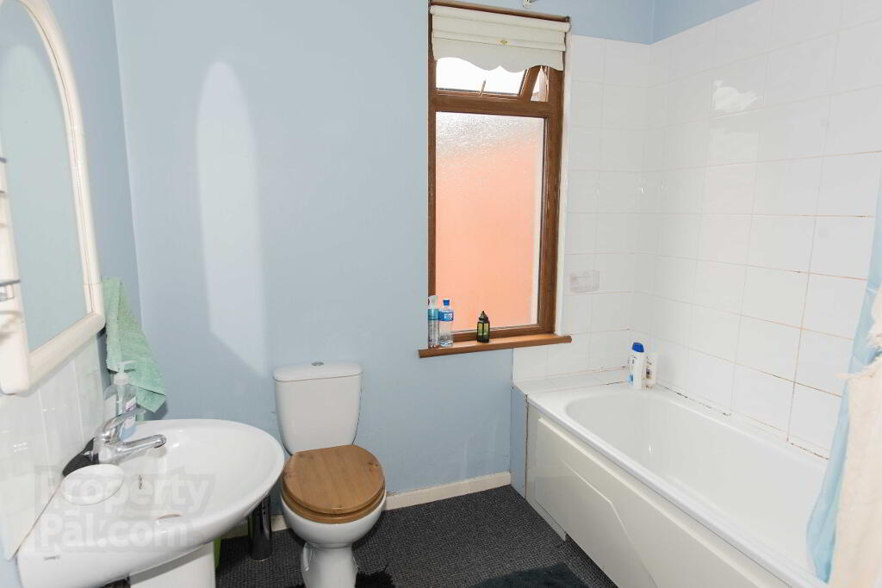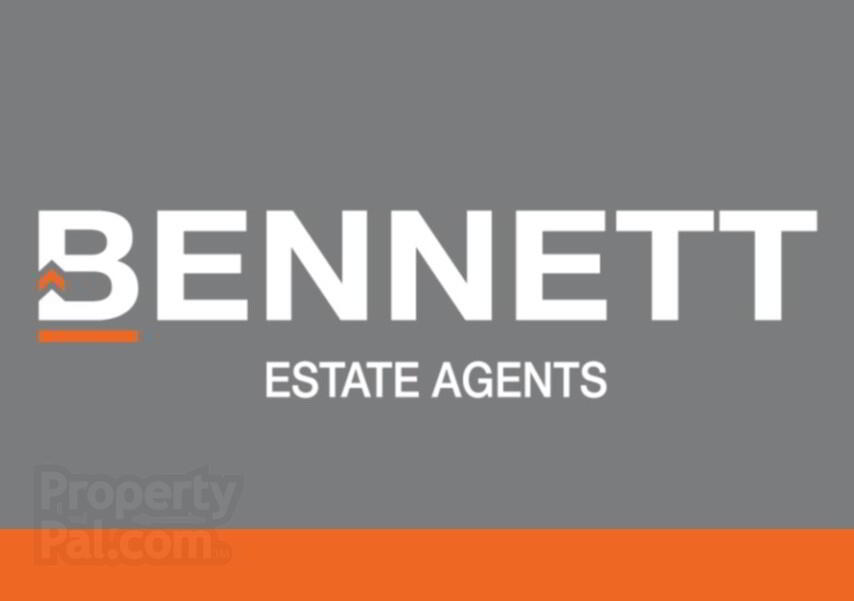
74 Farnham Street, Belfast BT7 2FN
3 Bed Mid-terrace House For Sale
SOLD
Print additional images & map (disable to save ink)
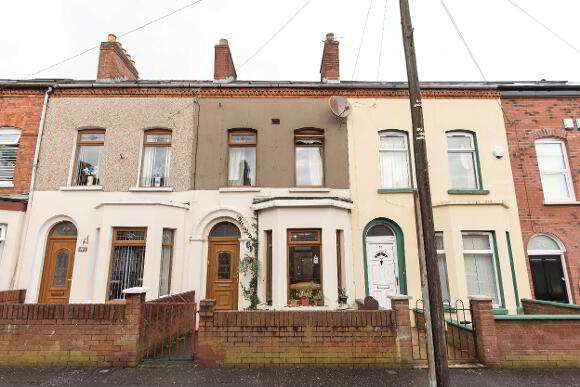
Telephone:
028 9066 4347View Online:
www.bennettestateagents.com/723015Key Information
| Address | 74 Farnham Street, Belfast |
|---|---|
| Style | Mid-terrace House |
| Bedrooms | 3 |
| Bathrooms | 1 |
| Heating | Gas |
| EPC Rating | D62/D68 |
| Status | Sold |
Features
- A mid terrace property in an excellent location off the Lower Ormeau Road.
- Flexible and versatile accommodation over three floors.
- Requires modernisation throughout.
- Open plan living to dining area leading to separate kitchen.
- Three well-proportioned bedrooms over two floors.
- Family bathroom suite.
- Gas fired central heating and double-glazed windows.
- Enclosed front and rear yards.
- Situated within a popular and highly sought-after residential location close to a wide variety of amenities.
- Providing ease of access to Queen’s University and Belfast City Centre and beyond via the main arterial routes which are readily accessible.
Additional Information
This attractive mid terrace property is exceptionally well situated in a superb location in South East Belfast. Situated off the Lower Ormeau Road, the property offers excellent access to the City Centre and main arterial routes. This location offers a variety of popular schools, proximity to well-regarded amenities and local churches and is a short distance from the impressive Forestside Shopping Complex. The property demands an internal inspection to appreciate the scope and flexibility that will have wide ranging appeal. The accommodation, which requires modernisation throughout, comprises of an entrance hall, open plan living to dining area, and separate kitchen leading to enclosed rear yard on the ground floor. Upstairs, there are three well-proportioned bedrooms and a family bathroom suite set over both the first and second floors. The property further benefits from gas fired central heating and double-glazed windows. Due to its versality and excellent location, early viewing is highly recommended.
COMPRISES:
ENTRANCE HALL:
OPEN PLAN LIVING TO DINING AREA:
22’8” x 8’10” (6.92m x 2.68m)
At widest points. Bay window. Enclosed storage housing boiler. Fireplace with gas fire. Enclosed, shelved storage. Electrical cupboard.
KITCHEN:
14’7” x 5’8” (4.44m x 1.74m)
At widest points. High and low-level units. Single drainer sink unit with mixer taps. Space for fridge-freezer. Plumbed for washing machine. Plumbed for dishwasher. Space for conventional oven/hob. Chimney-style extractor fan. Partially tiled walls.
FIRST FLOOR LANDING:
BEDROOM (1):
12’9” x 9’10” (3.89m x 3.01m)
At widest points.
BATHROOM:
10’2” x 7’6” (3.10m x 2.28m)
At widest points. Panelled bath with shower attachment. W/C. Pedestal wash hand basin with tiled splashback. Partially tiled walls. Enclosed storage housing hot press.
SECOND FLOOR LANDING:
Velux window.
BEDROOM (2):
12’9” x 8’12” (3.89m x 2.74m)
At widest points. Velux window.
BEDROOM (3):
10’6” x 7’5” (3.21m x 2.27m)
At widest points. Velux window. Enclosed storage.
-
Bennett Estate Agents

028 9066 4347

