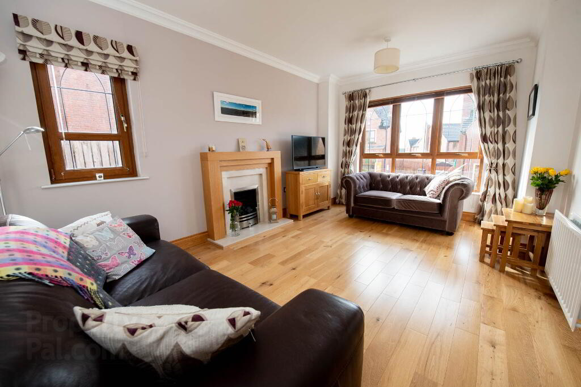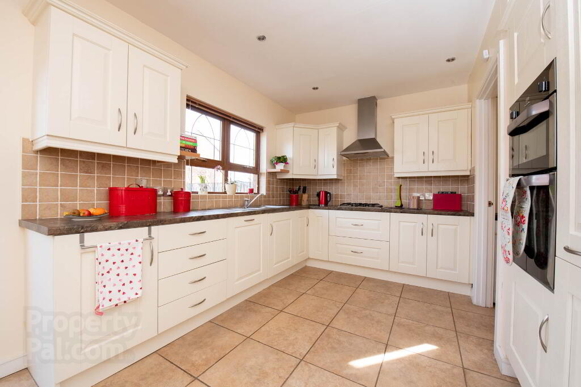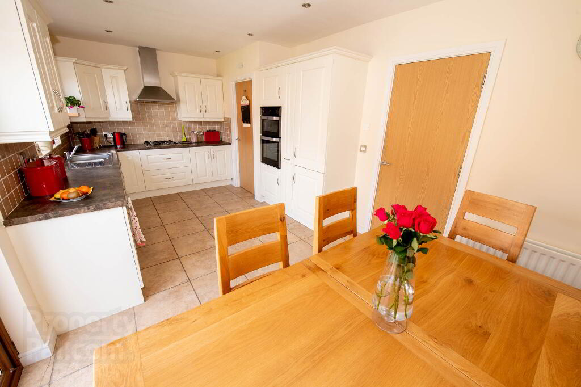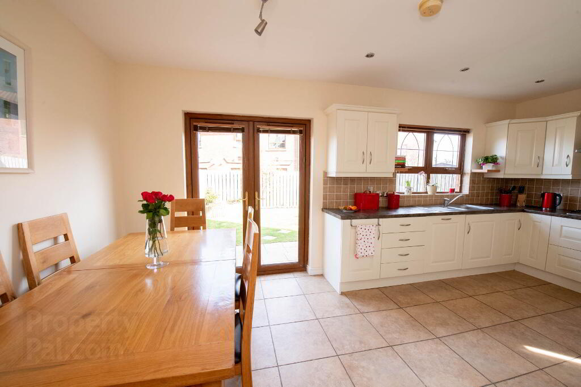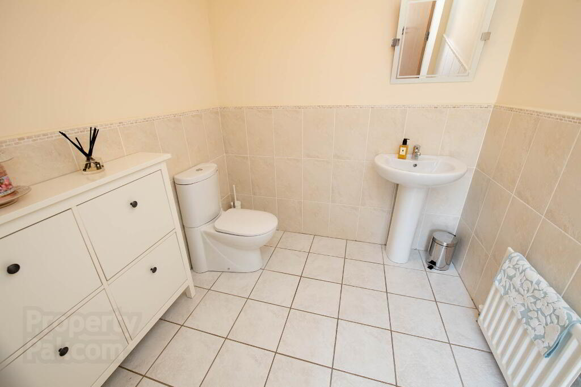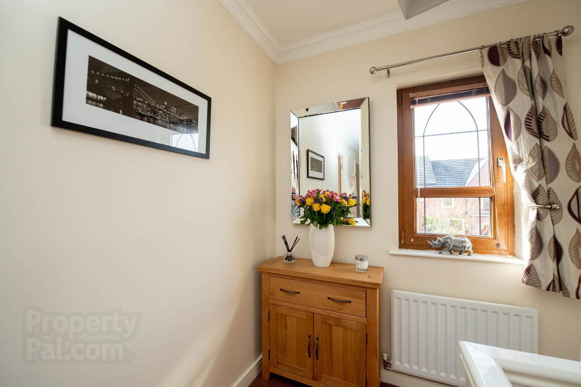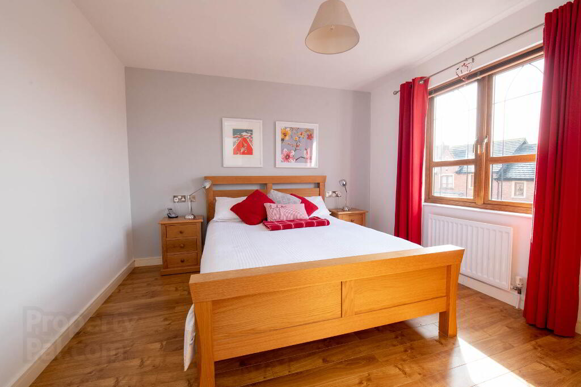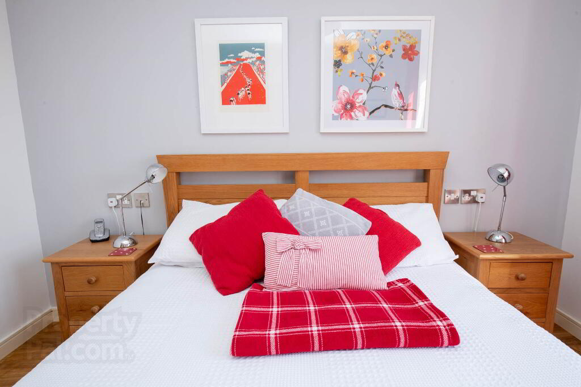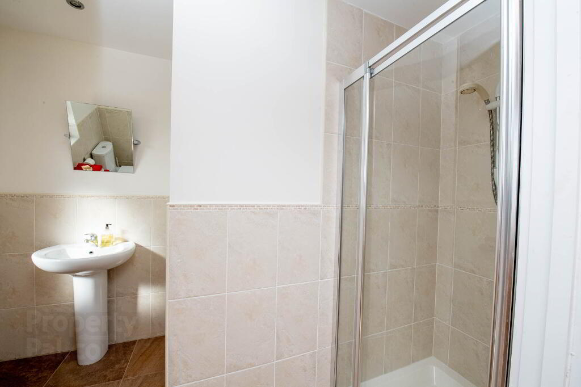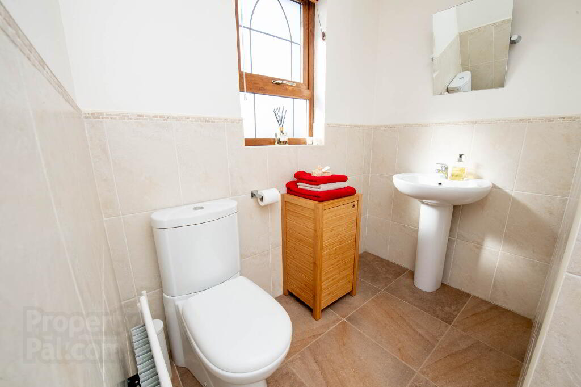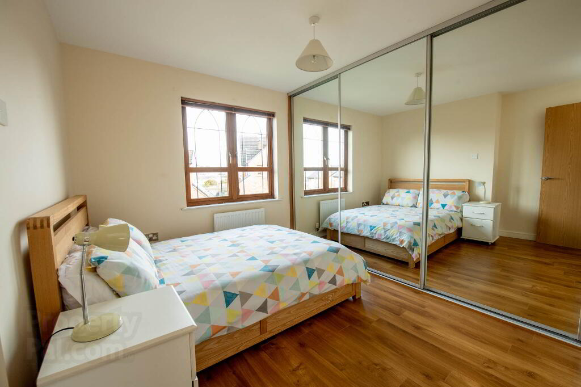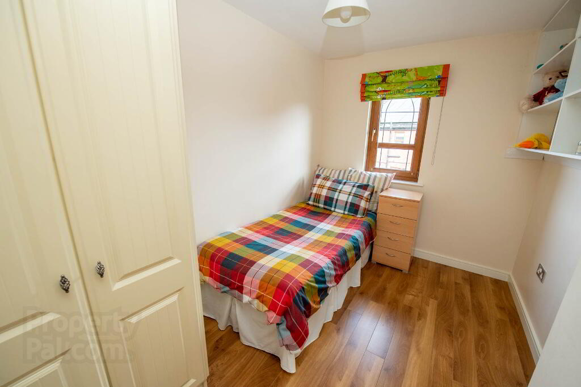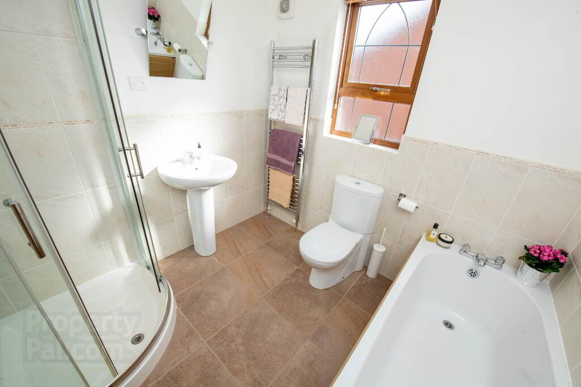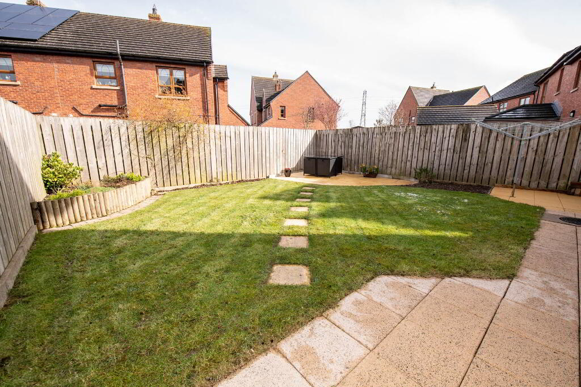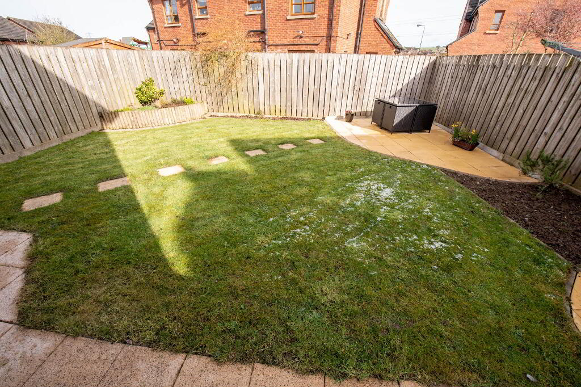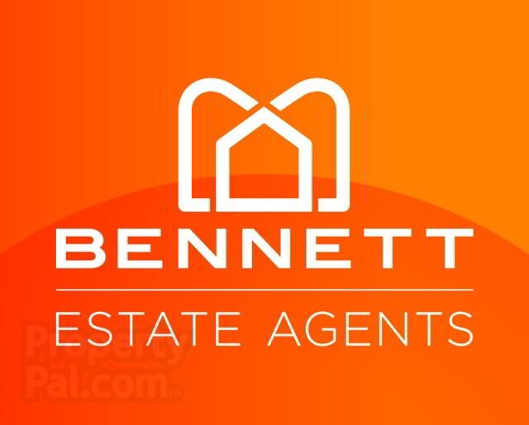
3 Brooke Hall Heights, Belfast BT8 6WN
3 Bed Semi-detached House For Sale
Sale Agreed £215,000
Print additional images & map (disable to save ink)
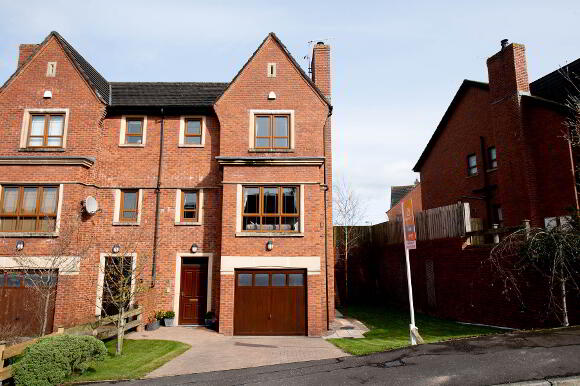
Telephone:
028 9066 4347View Online:
www.bennettestateagents.com/560105Key Information
| Address | 3 Brooke Hall Heights, Belfast |
|---|---|
| Price | Last listed at Asking price £215,000 |
| Style | Semi-detached House |
| Bedrooms | 3 |
| Receptions | 1 |
| Bathrooms | 1 |
| Heating | Gas |
| EPC Rating | C71/C73 |
| Status | Sale Agreed |
Features
- A simply stunning property located within the highly sought-after development of Brooke Hall, just off the Saintfield Road.
- Stylish and immaculately presented throughout, this beautiful property is finished to a high specification.
- Bright and spacious lounge with gas fire and wood flooring.
- Modern fitted kitchen to dining area with an array of built in appliances.
- Three well-proportioned bedrooms (Master bedroom with ensuite shower room).
- Modern family bathroom in white suite with separate shower enclosure.
- Utility room with fitted units and plumbed for white goods.
- Ground floor W/C in white suite.
- Gas fired central heating, uPVC double glazing throughout and fitted security alarm.
- Private rear garden laid in lawn with paved seating area.
- Bricked paviour driveway with parking and front garden laid in lawn with a selection of mature trees and shrubs.
- Integral garage with up and over doors.
- Convenient residential location with a vast array of amenities close at hand.
- Situated within a highly sought-after catchment area for a number of leading schools.
Additional Information
This superb semi-detached property occupies a prime position within a most desirable development off the Saintfield Road. The location is second to none, being only a few minutes away from a vast array of amenities including Forestside Shopping Centre, Tesco’s Newtownbreda, leading primary and grammar schools and public transport networks (Cairnshill Park and Ride facility is just opposite on the Saintfield Road). The property is in an immaculate order throughout and boasts spacious lounge, modern kitchen open plan to dining area, three well-presented and proportioned bedrooms (Master with ensuite shower room), and a well-appointed family bathroom with separate shower enclosure. Additionally, this superb home comprises separate utility, downstairs’ cloakroom and integral garage. The property further benefits from well-presented gardens in lawn to front and rear with paved seating area for al fresco dining, private driveway parking to the front, gas fired central heating and double glazing throughout. Situated within a well-regarded residential location we believe this property is sure to impress and therefore early viewing is highly recommended.
COMPRISES:
ENTRANCE HALL:
Ceramic tiled floor.
CLOAKROOM:
Low flush W/C. Pedestal wash hand basin. Partially tiled walls. Ceramic tiled floor.
LIVING ROOM: 4.97m x 3.29m (16’4” x 10’10”)
(At widest point). Cornice ceiling. Oak fireplace with marble effect insert hearth and gas fire. Wood flooring.
KITCHEN/DINING: 5.65m x 3.13m (18’6” x 10’3”)
(At widest point). Oak finish fitted kitchen with an excellent range of high and low-level units. 1.5 drainer stainless steel sink unit. Integrated fridge/freezer. NEFF four ring hob. Stainless steel chimney style extractor hood. Integrated dishwasher. Double conventional electric oven and oven/grill. Ceramic tiled floor. Double doors leading to garden.
UTILITY ROOM: 2.67m x 1.80m (8’9” x 5’11”)
Ceramic tiled floor. Range of units. Formica worktops. Single drainer stainless steel sink unit with mixer taps. Plumbed for washing machine and dryer. Enclosed gas boiler.
FIRST FLOOR LANDING:
Enclosed shelved storage.
SECOND FLOOR LANDING:
Enclosed shelved storage. Access to roof space.
FAMILY BATHROOM: 2.38m x 2.24m (7’10” x 7’4”)
Wood panelled bath. Low flush W/C. Pedestal wash hand basin. Corner shower cubicle with power shower and modern tiling. Ceramic tiled floor. Partially tiled walls. Concealed spot lighting. Chrome heated towel rail. Extractor fan.
MASTER BEDROOM: 3.55m x 3.30m (11’8" x 10’10")
ENSUITE:
Low flush W/C. Pedestal wash hand basin. Tiled shower cubicle. Partially tiled walls. Ceramic tiled floor. Concealed spotlights. Extractor fan.
BEDROOM (2): 3.52 x 3.43m (11’7" x 11’3")
Mirrored built-in wardrobe.
BEDROOM (3): 3.40m x 2.32m (11’2” x 7’7”)
OUTSIDE:
Rear garden laid in lawns and paving seating area. Boundary fencing. Flower beds and shrubbery. Outside tap. Front paved driveway parking, lawns and shrubs.
LOCATION:
Travelling along the Ormeau Road, take the Saintfield Road travelling past Cairnshill Road. Take a left at the next junction onto Ballylenaghan, continue straight on. Turn left onto Brooke Hall Avenue, take the first right onto Brooke Hall Heights.
-
Bennett Estate Agents

028 9066 4347

