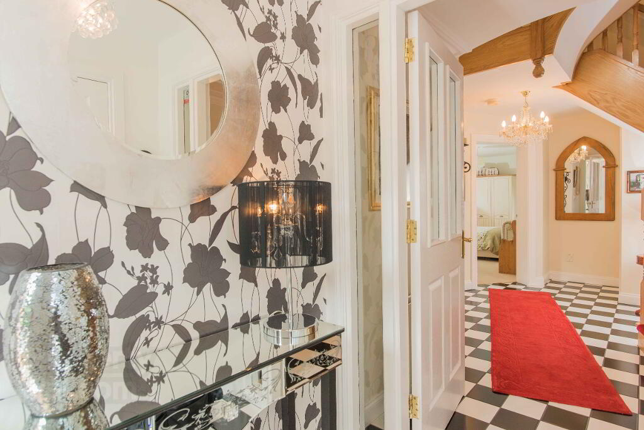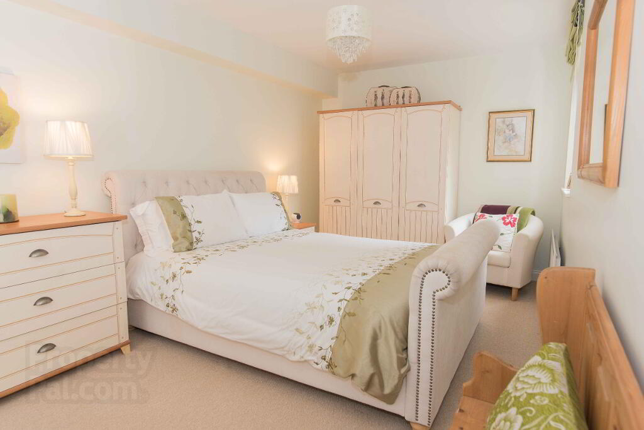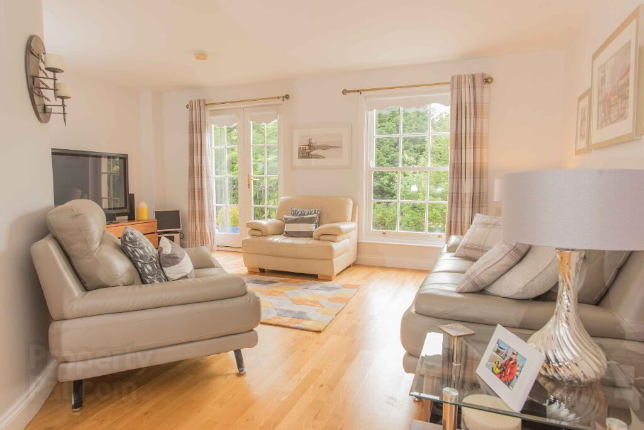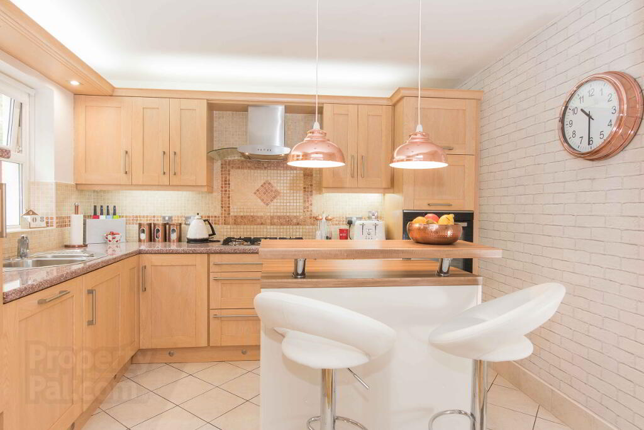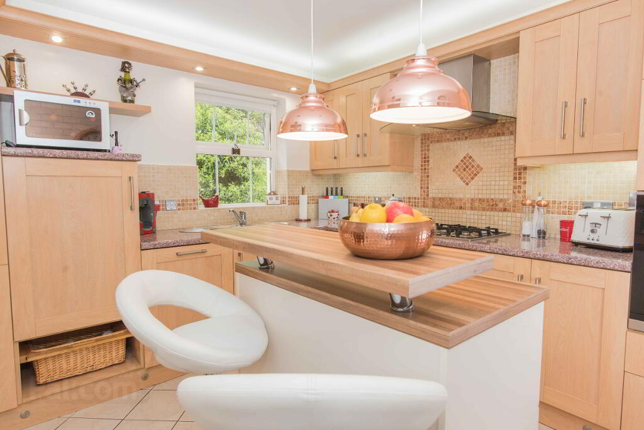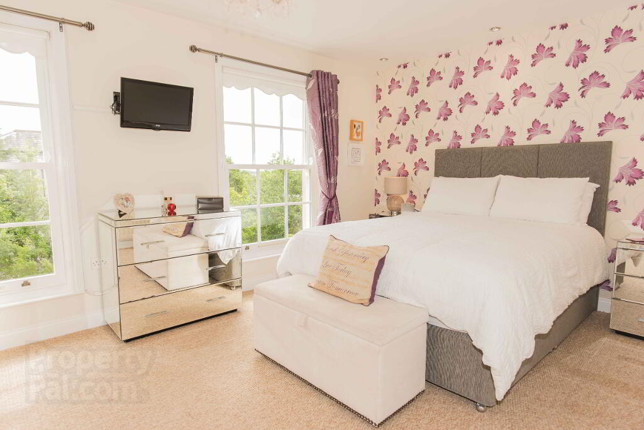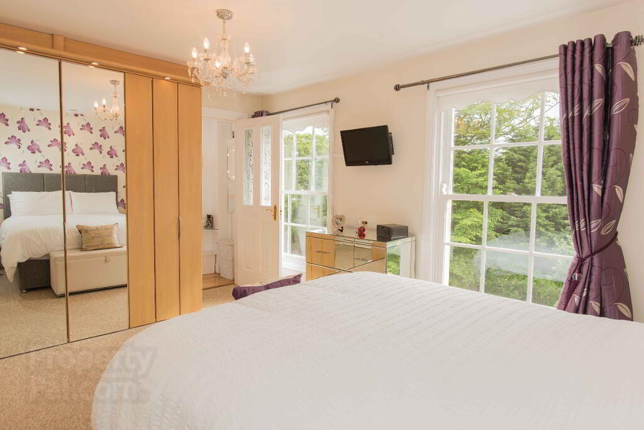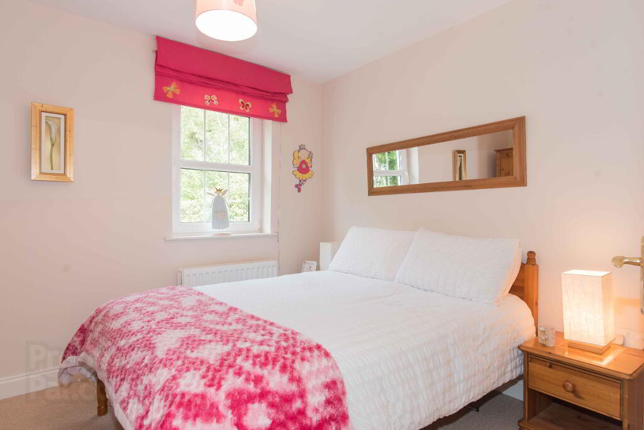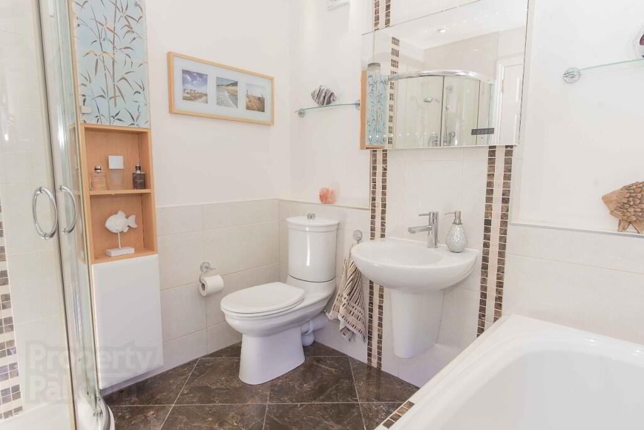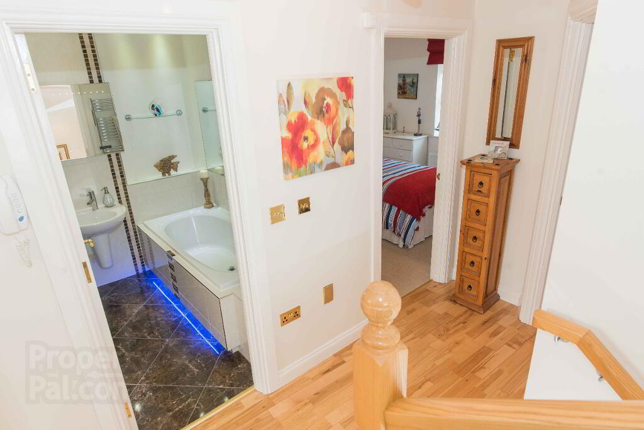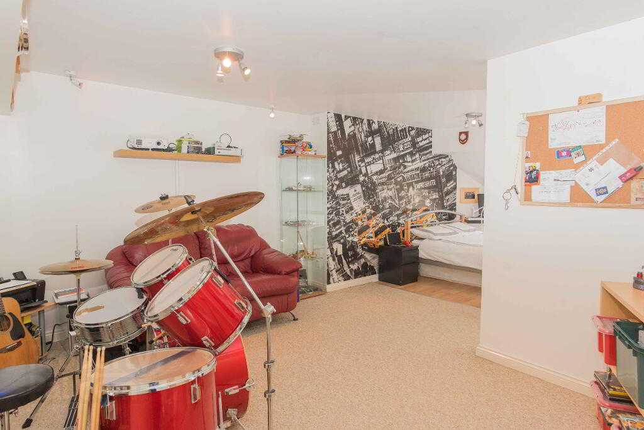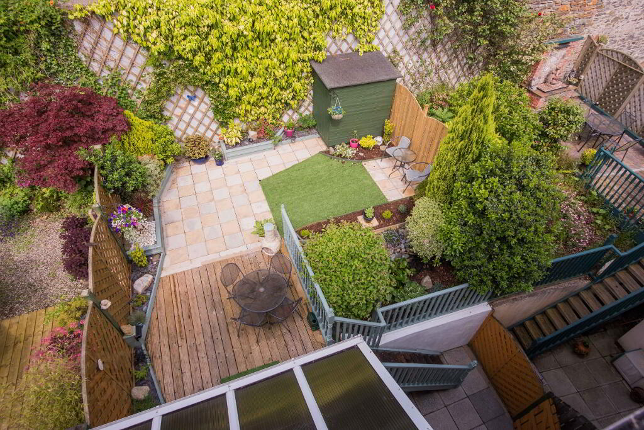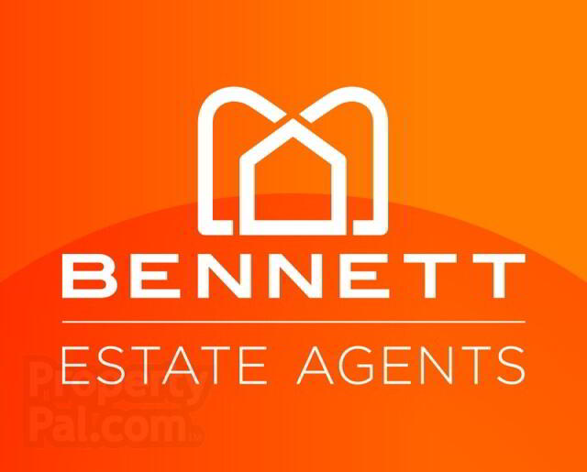
9 Parterre Crescent, Dundrum BT33 0WJ
5 Bed Townhouse For Sale
Sale Agreed £257,500
Print additional images & map (disable to save ink)
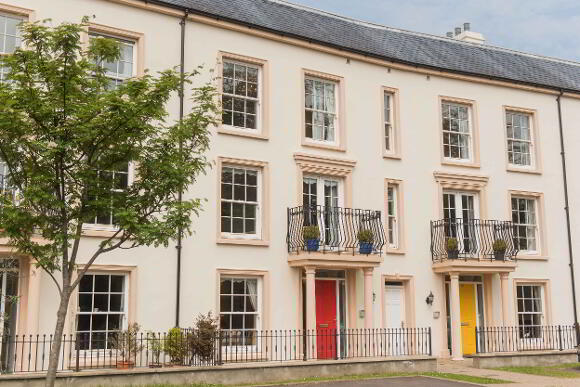
Telephone:
028 9066 4347View Online:
www.bennettestateagents.com/541007Key Information
| Address | 9 Parterre Crescent, Dundrum |
|---|---|
| Price | Last listed at Asking price £257,500 |
| Style | Townhouse |
| Bedrooms | 5 |
| Receptions | 2 |
| Bathrooms | 1 |
| Heating | Gas |
| EPC Rating | E51/D60 |
| Status | Sale Agreed |
Features
- OPEN VIEWING: SUNDAY 27 JANUARY 2019 2-4PM.
- Beautifully presented five-bedroom townhouse within this exclusive development in the popular village of Dundrum, Co. Down.
- Five well-presented bedrooms over four floors (Two with ensuite facilities).
- Open plan kitchen with range of quality built in appliances.
- Spacious lounge with French doors opening onto front balcony, leading to dining area opening onto rear garden.
- Luxury fitted bathroom with contemporary white sanitary ware and stylish tiling.
- Ground floor family room.
- Finished and presented to an exceptionally high standard throughout.
- Sliding sash windows, thermostatically controlled zoned heating system and Beam vacuum system.
- Views over Dundrum Bay and the Mourne Mountains (First floor upwards).
- Within walking distance of excellent restaurants and shops and coastal walks.
- Five minutes’ stroll to Murlough National Trust Nature Reserve and a few minutes’ walk to the historic Dundrum Castle.
- A few minutes’ drive from Newcastle and the Royal County Down Golf Club and the main arterial routes to Belfast which is a 50-minute drive.
Additional Information
Proudly positioned within this exclusive development of Parterre Crescent, in the popular village of Dundrum. This exceptionally well presented three storey townhouse constructed in 2006 enjoys that rare combination of location and luxury. Designed to take full advantage of its unrivalled position over Dundrum Bay and out to sea. The versatile layout is ideal for both entertaining and cosy living and includes over four levels five exceptionally well-presented bedrooms (Two with ensuite facilities). A superb central Living room to Kitchen open plan to Dining area on the first floor leading to private garden. The ground floor is home to one of the ensuite bedrooms, the luxurious family room and the spacious utility room. Externally, this fine home is complemented by a private, garden in paving, ideal for outdoor relaxing and entertaining. Superbly located in a convenient village location, the area is a delight for country and coastal enthusiasts with an array of walks around Dundrum Castle and Dundrum Bay close at hand. The overall ambiance, stunning interior, excellent garden, the location and the beautiful setting offers the discerning purchaser the rare opportunity to enjoy a quality lifestyle in this much sought-after area.
“The situation of Dundrum Bay and the surrounding country makes this interesting spot a very desirable settlement” - Belfast News Letter 8 Nov 1825.
This quote remains true today!
COMPRISES:
Hardwood front door leading to front hallway with storage for electrics. Glazed paneled door leading to...
ENTRANCE HALL:
Security alarm. Ceramic tiled chessboard flooring, spiraled ash staircase…
GROUND FLOOR:
FAMILY ROOM:
14' 7" × 9' 5" (4.44m × 2.87m)
TV point.
BEDROOM (3):
18' 5" × 9' 4" (5.61m × 2.81m)
ENSUITE SHOWER ROOM:
Fully tiled corner shower cubicle with curved screen, wash hand basin, low flush W/C, Partially tiled walls. Extractor Fan. Ceramic tiled floor.
UTILITY ROOM:
10' 8" × 7' 6" (3.25m × 2.29m)
An excellent range of high and low-level units, plumbed for washing machine, space for freezer, single drainer stainless steel sink unit. Gas Boiler storage cupboard. Ceramic Tiled Floor. Sliding door for access to lower level rear garden area.
FIRST FLOOR:
KITCHEN:
10' 6" × 9' 9" (3.20m × 2.97m)
Luxury kitchen with an extensive range of high and low-level units, under unit lighting, Formica worktops, 1.5 stainless steel sink unit. Integrated 5 ring hob, Integrated fan assisted oven and stainless extractor fan, integrated dishwasher and fridge. Breakfast bar, spot lighting, partially tiled walls, ceramic tiled floor.
OPEN PLAN LIVING TO DINING AREA:
36’4” x 18'2" (11.07m x 5.54m)
Living/dining area with semi solid flooring. French doors to front balcony in railings. Wall mounted feature fireplace, concealed spot lighting, French doors leading to rear garden.
LANDING:
French oak flooring.
SECOND FLOOR:
MASTER BEDROOM:
14' 8" × 10' 5" (4.47m × 3.18m)
Views overlooking Dundrum Bay and the Mournes.
ENSUITE Shower room:
Fully tiled shower cubicle, wash hand basin, heated towel rail, ceramic tiled flooring, concealed wall lighting.
BEDROOM (4):
10' 9" × 10' 8" (3.28m × 3.25m)
BEDROOM (5):
10' 3" × 8' 2" (3.12m × 2.49m)
BATHROOM:
7' 6" × 7' 3" (2.29m × 2.21m)
White suite comprising, paneled bath with underlighting, pedestal wash hand basin with mixer taps, low flush W/C, partially tiled walls, extractor fan, concealed lighting. Stylish ceramic floor tiling. Wall mounted mirror with digital display, radio and lighting.
THIRD FLOOR:
BEDROOM (2):
23' 4" × 18' 5" (7.11m × 5.61m)
Storage in Eaves. Walk in wardrobe. Velux window.
OUTSIDE:
UPPER LEVEL:
Landscaped garden over two levels in paving, and grass area, seated decking area, water feature, garden lighting, mature flower beds and shrubs, wall trellis, rockery and more!
LOWER LEVEL:
Paving area with access to communal walkway for bin storage, water tap. Access to utility room. Stairs leading to upper level.
DIRECTIONS:
Travelling from clough into Dundrum, after the Church, take the first right onto Mc Minnis Lane, Parterre Crescent is first on your left.
-
Bennett Estate Agents

028 9066 4347

