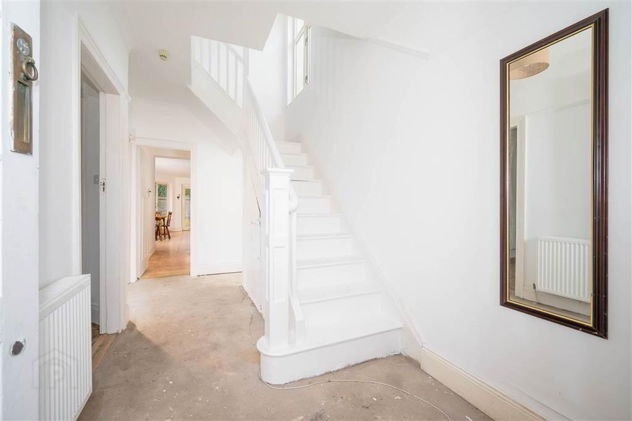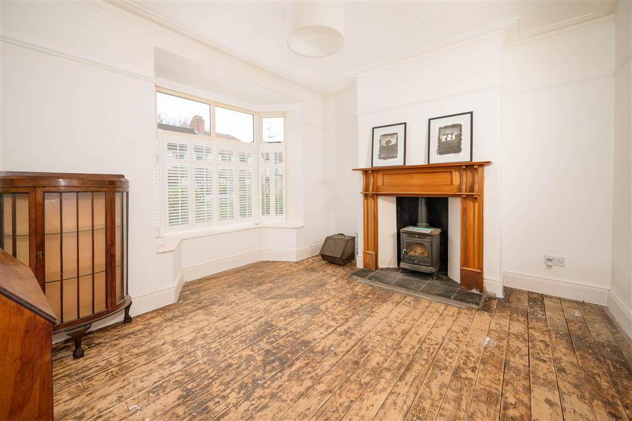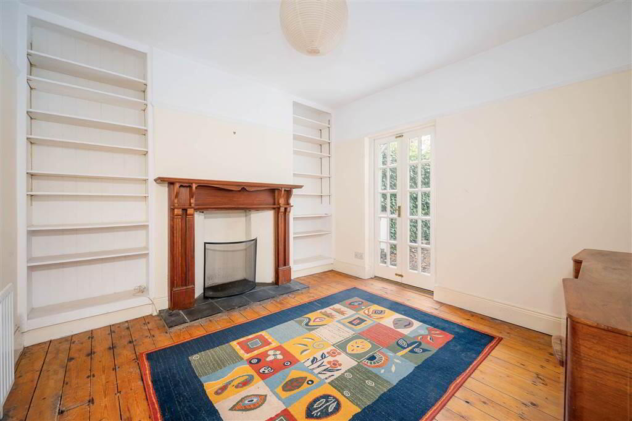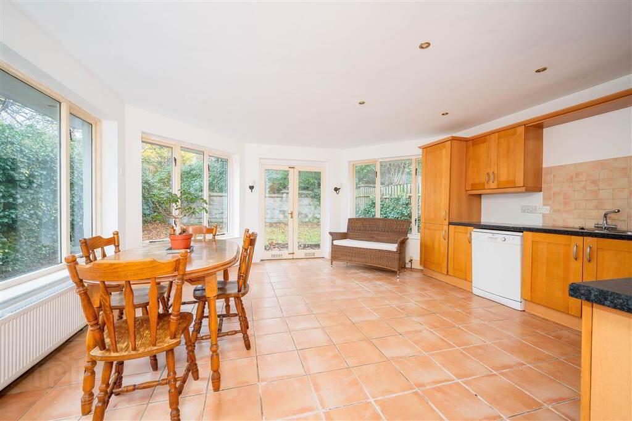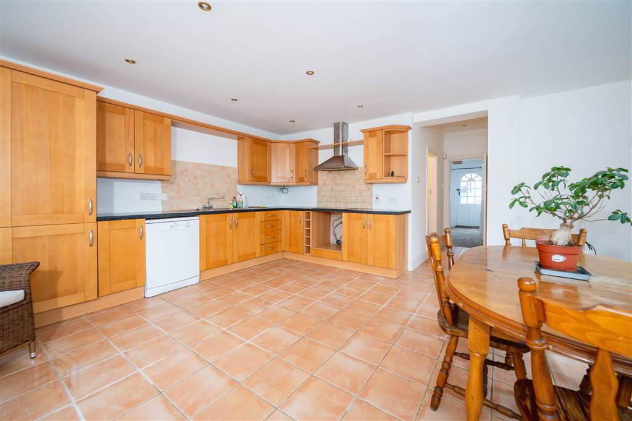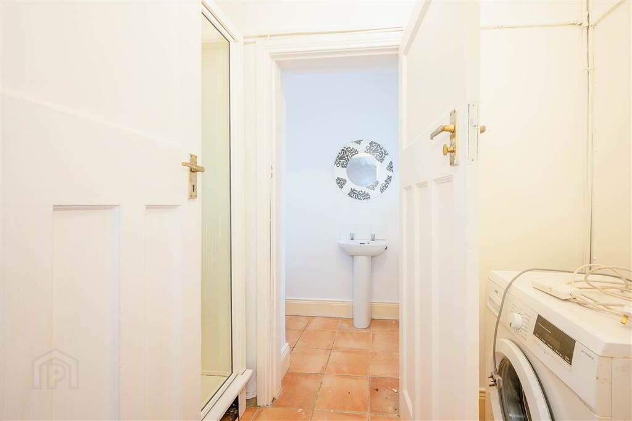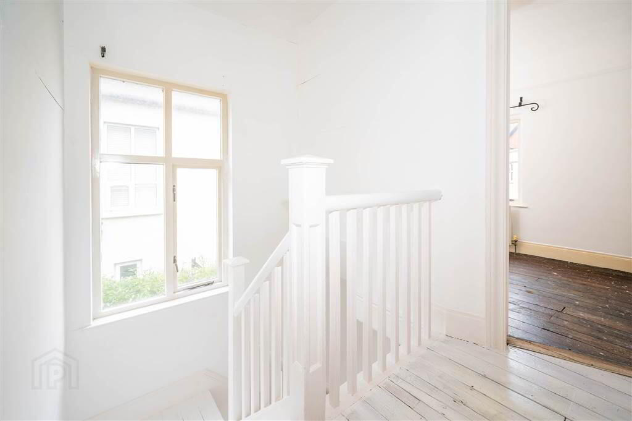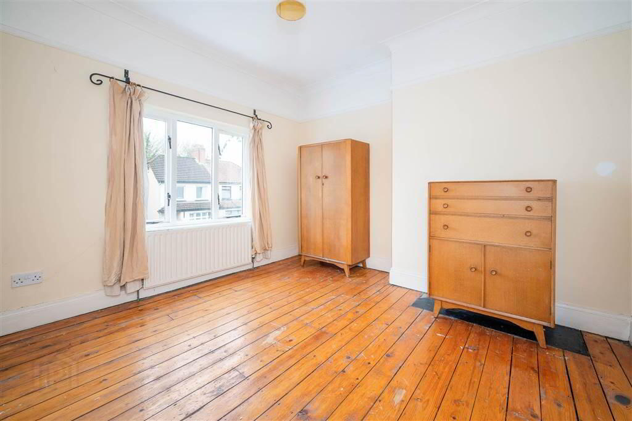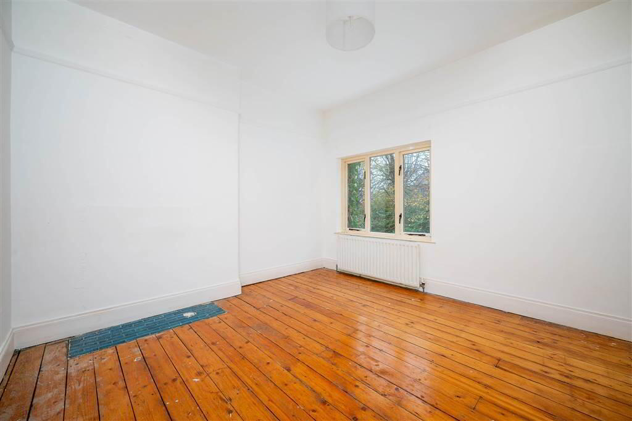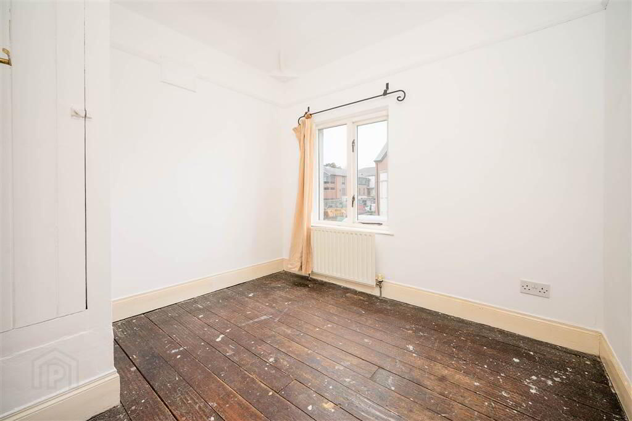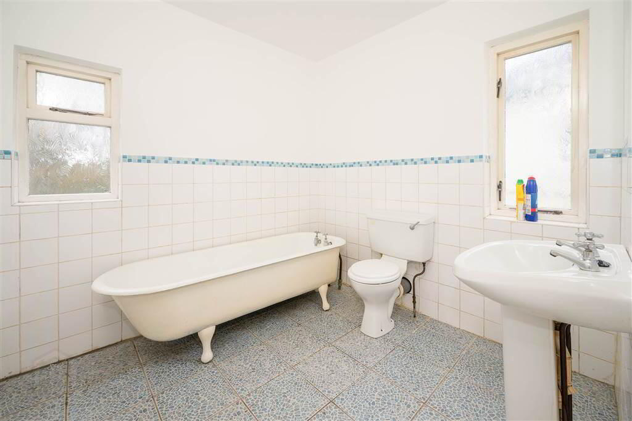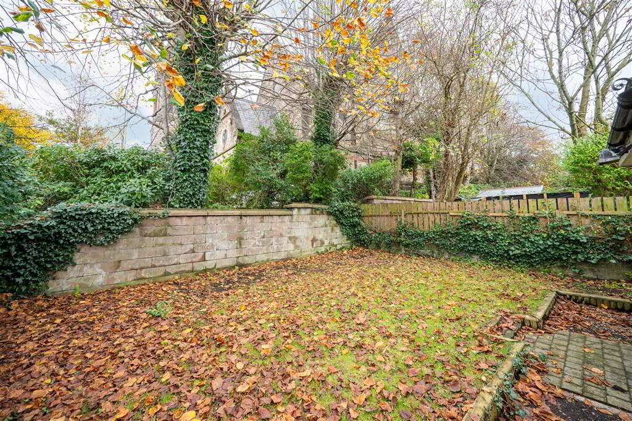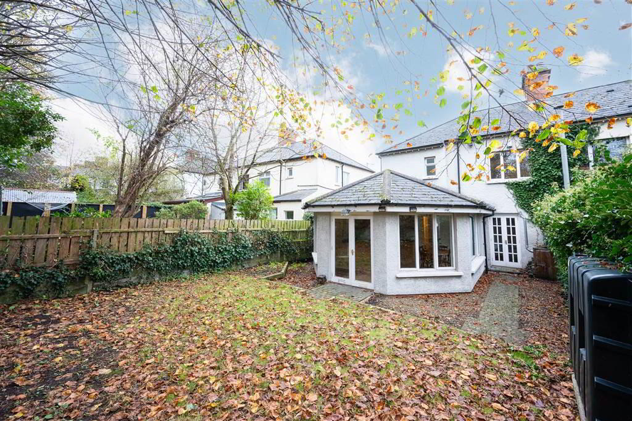
129 Malone Avenue, Belfast BT9 6EQ
3 Bed Semi-detached House For Sale
Asking price £285,000
Print additional images & map (disable to save ink)
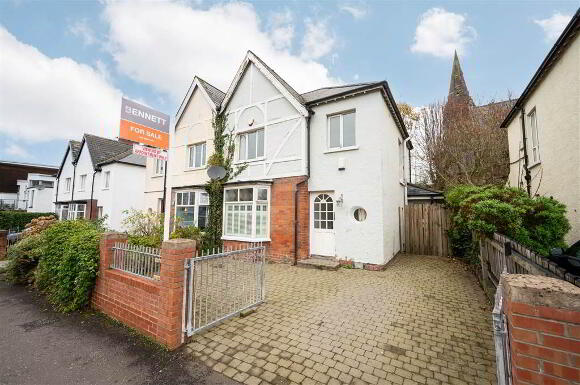
Telephone:
028 9066 4347View Online:
www.bennettestateagents.com/1047729Key Information
| Address | 129 Malone Avenue, Belfast |
|---|---|
| Price | Asking price £285,000 |
| Style | Semi-detached House |
| Bedrooms | 3 |
| Receptions | 2 |
| Heating | Oil |
| Status | For sale |
Features
- Superb location in South Belfast located off the Lisburn Road.
- Two well-proportioned reception rooms with original fireplaces.
- Bright, well-presented open plan dining to kitchen area.
- Fitted kitchen with an array of appliances.
- Separate utility room with shower and WC.
- Three well-proportioned bedrooms.
- White bathroom suite.
- Oil fired central heating and original window frames throughout.
- Private off-street parking.
- Providing ease of access to a number of popular cafes, restaurants, bars, and shopping facilities on your doorstep.
- Within walking distance of Queens University, Stranmillis Teaching College, and leading Grammar schools, Botanic Gardens and Belfast Museum.
Additional Information
Exceptionally well located off the main Lisburn Road, the property is well placed to all local amenities and is within comfortable walking distance of Belfast city centre, City Hospital and Queens University. This attractive home comprises a spacious entrance hall, light filled living room with original fireplace and wood burning stove, dining room with original fireplace and patio doors. Spacious open plan kitchen with patio doors leading to private enclosed rear garden. A utility room with seperate shower cubicle leading to WC completes the ground floor. The first-floor benefits from three well-proportioned bedrooms and a white bathroom suite. While this property retains many of its original features, it will appeal to those looking for an opportunity to allow for some modernisation to make it their own.
Entrance
- ENTRANCE HALL:
- 4.38m x 2.107m (14' 4" x 6' 11")
Under stairs storage. Wooden door with glass inserts.
- LOUNGE:
- 3.913m x 3.342m (12' 10" x 10' 12")
At widest points. Bay window, fireplace and wood burning stove. - DINING ROOM:
- 3.358m x 3.276m (11' 0" x 10' 9")
At widest points. Fireplace, built in storage, double doors leading to rear garden. - DINING TO KITCHEN AREA
- 8.101m x 4.863m (26' 7" x 15' 11")
At widest points. High to low-level units, electric 4 ring hob with integrated stainless steel extractor fan, part tiled backsplash, integrated fridge/freezer, 1.5 stainless steel sink unit with mixer tap. Ceramic tiled flooring with partially tiled walls and patio doors leading to enclosed rear garden. - UTILITY ROOM:
- 2.597m x 1.314m (8' 6" x 4' 4")
Tiled floor with enclosed shower unit, leading to WC with tiled flooring, white ceramic toilet with flush button and white ceramic sink with hot and cold taps.
First Floor
- BEDROOM (1):
- 3.518m x 3.322m (11' 6" x 10' 11")
At widest points.
- BEDROOM (2):
- 3.35m x 3.3m (10' 12" x 10' 10")
At widest points, - BEDROOM (3):
- 2.744m x 2.432m (9' 0" x 7' 12")
At widest points. - BATHROOM:
- 2.411m x 2.284m (7' 11" x 7' 6")
At widest points. Part painted and part tiled walls, tiled flooring, white ceramic sink with hot and cold taps, white ceramic toilet with flush handle and vintage bathtub with hot and cold taps. - OUTSIDE:
- Enclosed rear garden with part paved patio and side access. Private driveway parking to the front.
Directions
Travelling out of the City Centre up the Lisburn Road, turn left onto Malone Avenue.
-
Bennett Estate Agents

028 9066 4347

