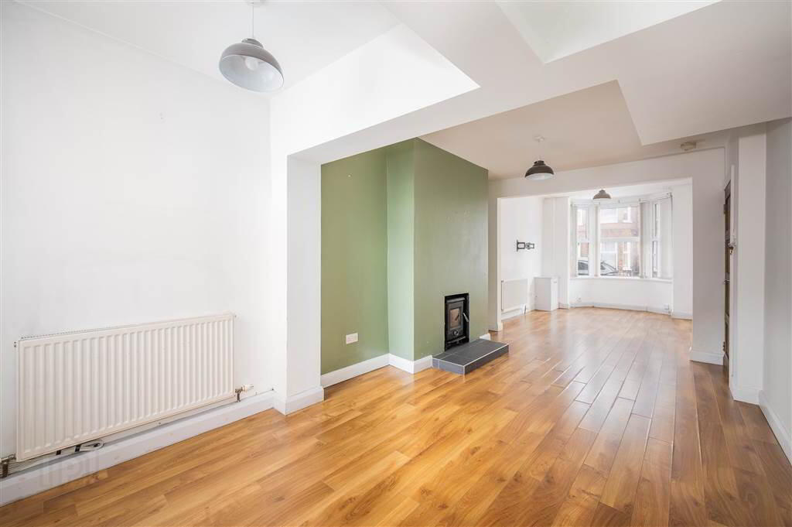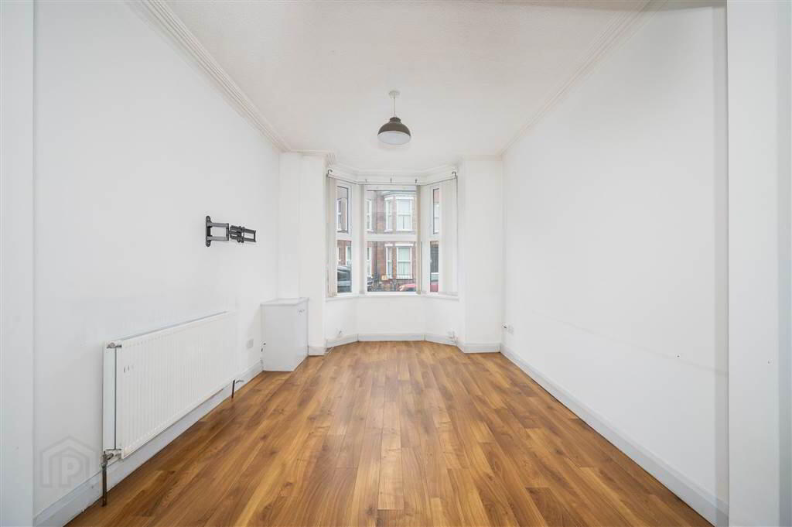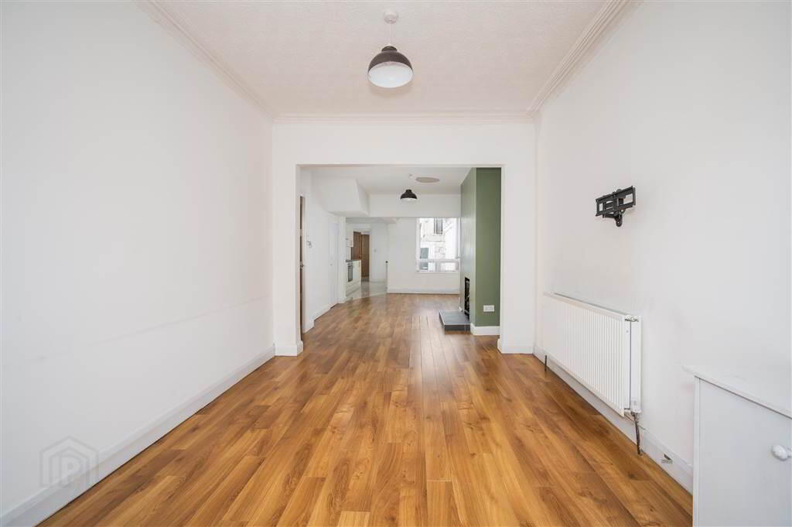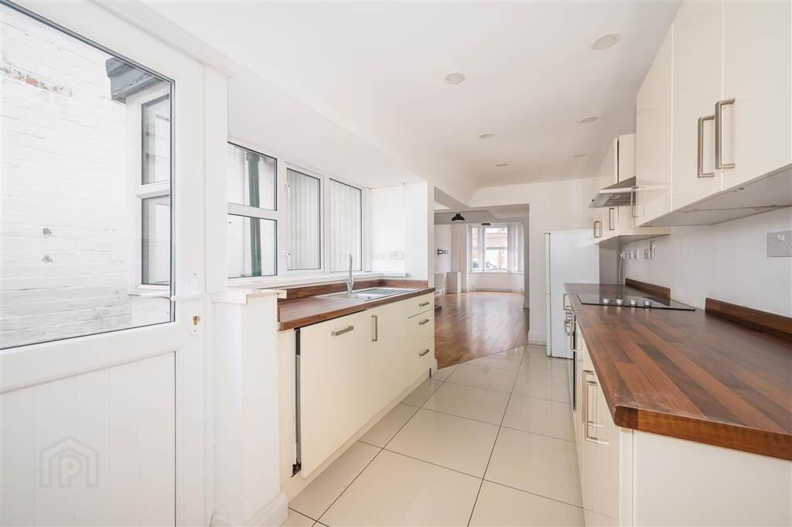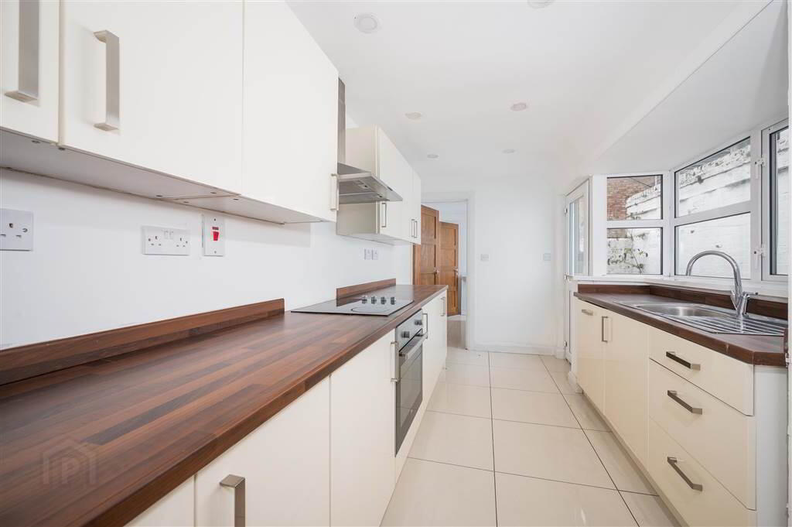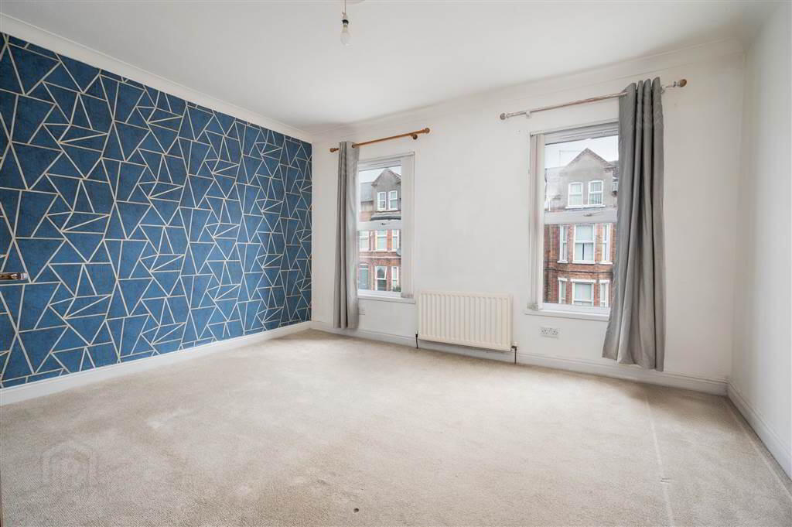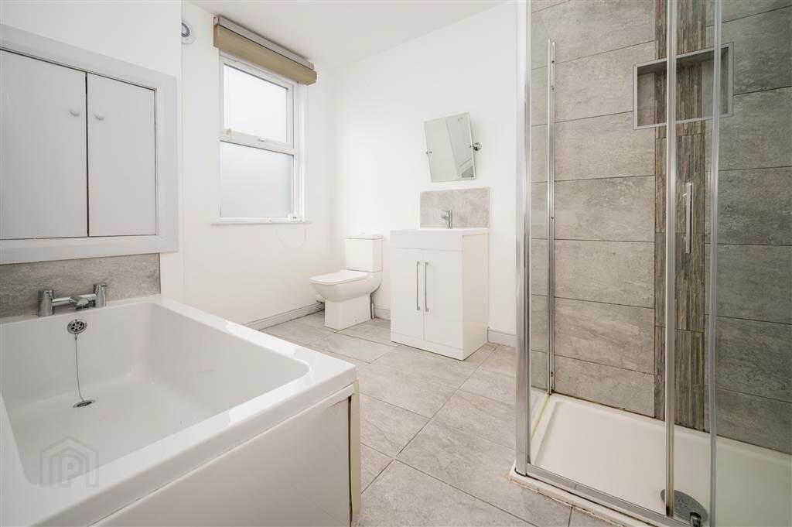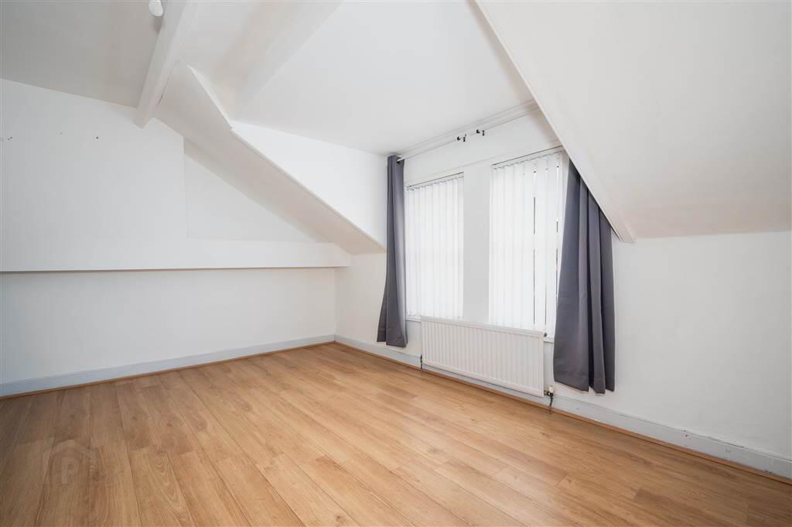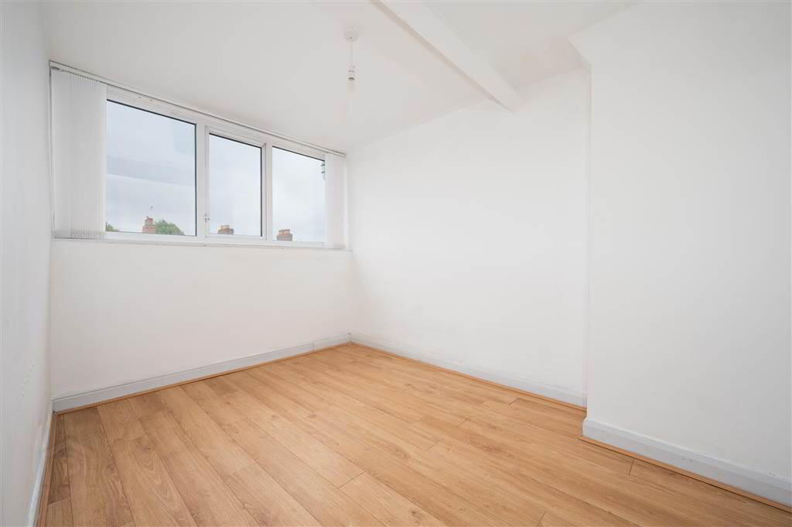
20 Marsden Gardens, Belfast BT15 5AL
3 Bed Townhouse For Sale
Sale Agreed £159,950
Print additional images & map (disable to save ink)
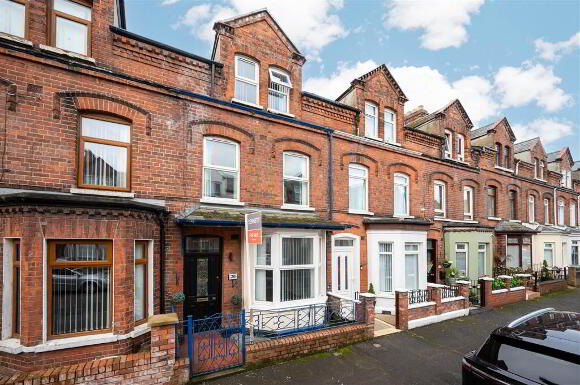
Telephone:
028 9066 4347View Online:
www.bennettestateagents.com/1037246Key Information
| Address | 20 Marsden Gardens, Belfast |
|---|---|
| Price | Last listed at Asking price £159,950 |
| Style | Townhouse |
| Bedrooms | 3 |
| Receptions | 1 |
| Bathrooms | 1 |
| Heating | Gas |
| EPC Rating | C70/C78 |
| Status | Sale Agreed |
Features
- An attractive three-bedroom townhouse, situated in a sought-after North Belfast location just off the Antrim Road.
- Open plan living to dining area.
- Modern fitted kitchen with an excellent range of units and built-in appliances.
- Three well-presented and proportioned bedrooms set over two floors.
- First floor contemporary bathroom suite with separate shower.
- Ground floor W/C and separate utility room.
- Gas fired central heating and double-glazed windows throughout.
- Enclosed paved area to the rear with gate access.
- Excellent residential setting, with a range of leading schools only a short drive away and in the immediate catchment area for St Therese Primary School. Cavehill Primary School is also close at hand.
- Providing ease of access to Belfast City Centre and beyond via the main transportation routes, and on the doorstep of a host of popular local amenities.
Additional Information
A well-presented three-bedroom townhouse located in a popular residential area just off the Cavehill Road. With the bustling Antrim Road on your doorstep, this excellent property provides ease of access to a host of local amenities as well as the main transportation routes to Belfast City Centre and beyond. The property offers spacious and adaptable accommodation over three floors, comprising of an open plan living to dining area, a modern fitted kitchen, separate utility room and a W/C on the ground floor. Three well-proportioned bedrooms and a contemporary bathroom suite with separate shower are set over the first and second floors. The property further benefits from gas fired central heating, double glazed windows throughout and an eclosed rear yard to the exterior. A wonderful opportunity to acquire a spacious family home in a much sought after North Belfast location. This superb property is sure to appeal to a number of potential purchasers and therefore early viewing is highly recommended.
Ground Floor
- Wood front door leading to…
- ENTRANCE PORCH:
- Tiled floor. Panelled door leading to hallway.
- ENTRANCE HALL:
- Laminate wood floor. Cornice ceiling.
- OPEN PLAN LIVING TO DINING AREA:
- 9.13m x 2.91m (29' 11" x 9' 7")
At widest points. Bay window. Laminate wood floor. Understairs storage. Fireplace. Enclosed electrics. - KITCHEN:
- 4.74m x 2.24m (15' 7" x 7' 4")
At widest points. A good range of high to low-level units. Wood effect worktops and splashback. Tiled floor. Chimney style extractor fan. Spotlights. Integrated oven and hob. Single drainer sink unit with mixer taps. Space for fridge-freezer. Integrated dishwasher. Access to rear yard. - UTILITY ROOM:
- 1.77m x 1.71m (5' 10" x 5' 7")
Single drainer sink unit with mixer tap. Low level unit and wood effect worktop. Extractor fan. Space for washing machine and tumble dryer. Tiled floor. - GROUND FLOOR W/C:
- 1.72m x 0.81m (5' 8" x 2' 8")
With wash hand basin, mixer taps and vanity unit. Extractor fan. Tiled floor.
First Floor
- LANDING:
- BEDROOM (1):
- 4.14m x 3.05m (13' 7" x 10' 0")
Ceiling rose. - BATHROOM:
- 3.26m x 2.33m (10' 8" x 7' 8")
At widest points. Bath with tiled splashback and mixer taps. Extractor fan. Low flush W/C. Sink unit with mixer tap and vanity unit. Spotlights. Tiled shower with built in shelf, shower attachment and overhead rainfall shower head. Tiled floor. Enclosed gas boiler.
Second Floor
- LANDING:
- Access to roof space.
- BEDROOM (2):
- 4.07m x 3.07m (13' 4" x 10' 1")
At widest points. Laminate wood floor. - BEDROOM (3):
- 3.28m x 2.35m (10' 9" x 7' 9")
At widest points. Laminate wood floor.
Ground Floor
- OUTSIDE:
- Enclosed rear yard with access gate to rear alleyway.
Directions
Travelling on the Antrim Road leaving Belfast, turn left onto Cavehill Road. Marsden Gardens is on your right-hand side. Number 20 is on the right-hand side.
-
Bennett Estate Agents

028 9066 4347

