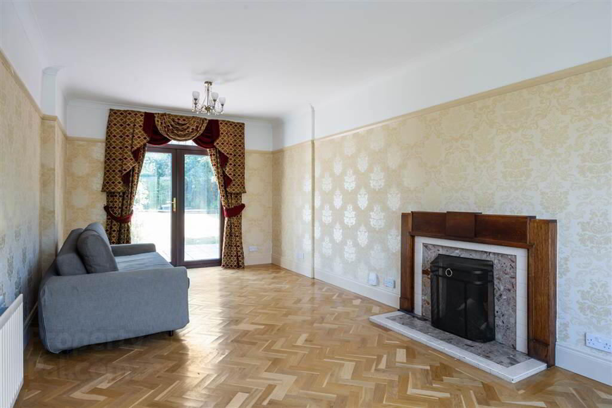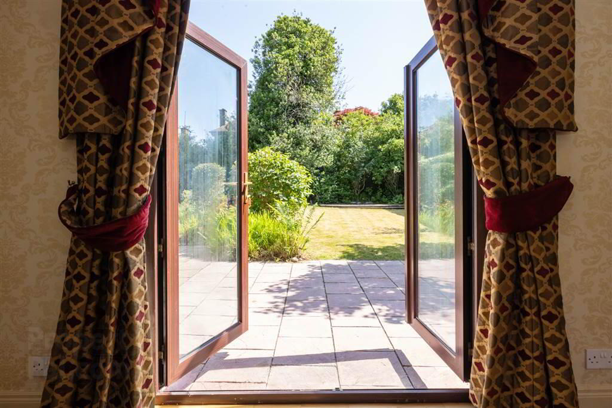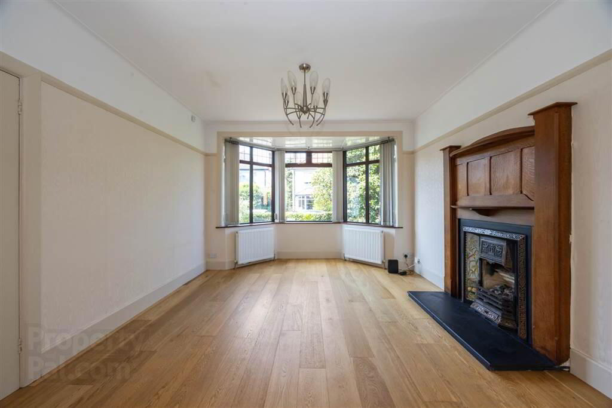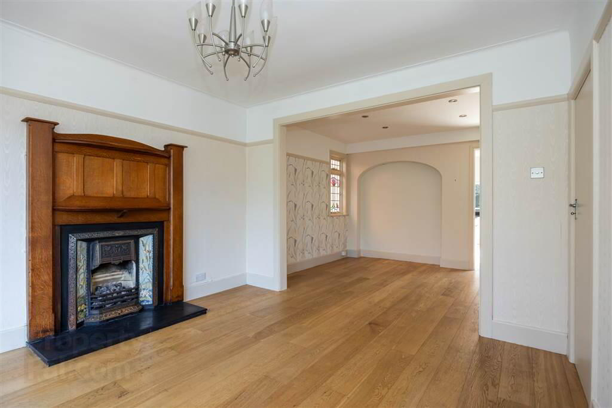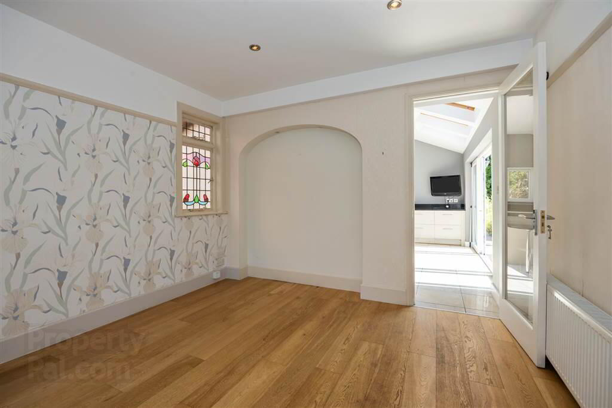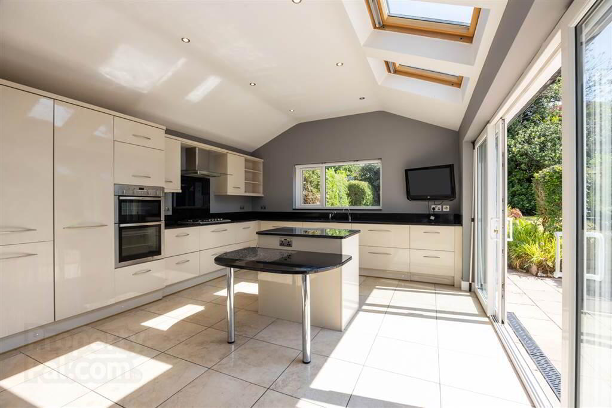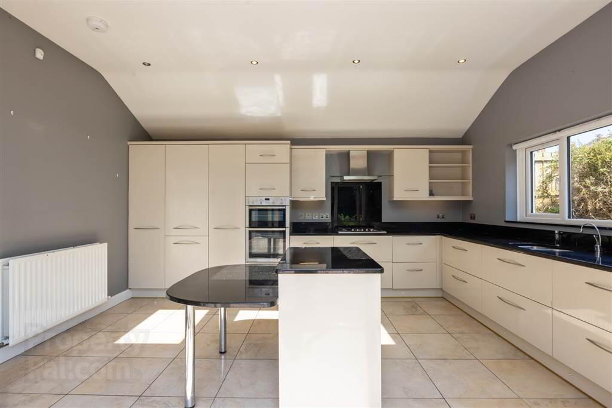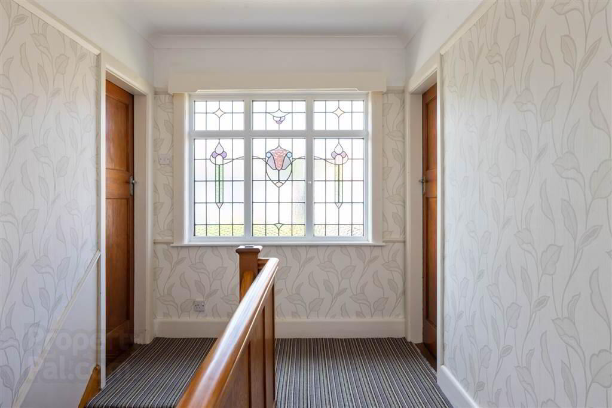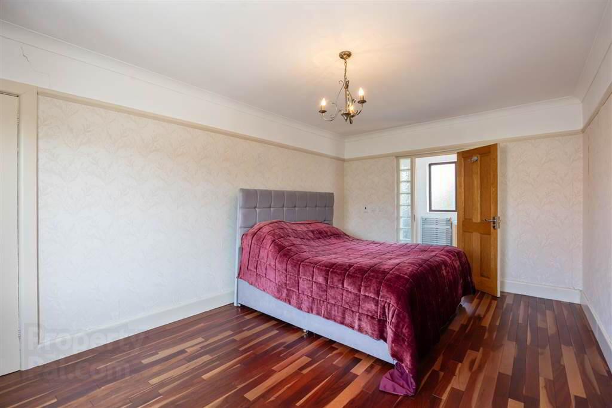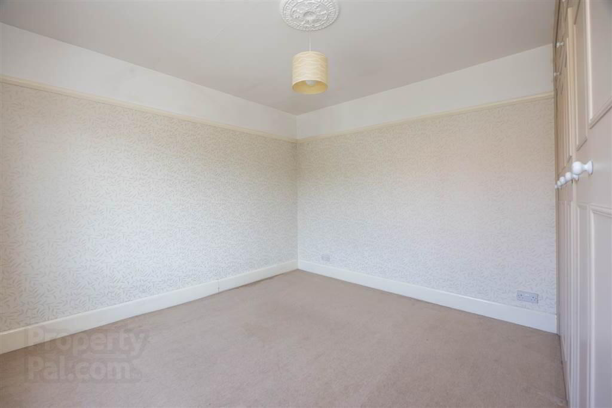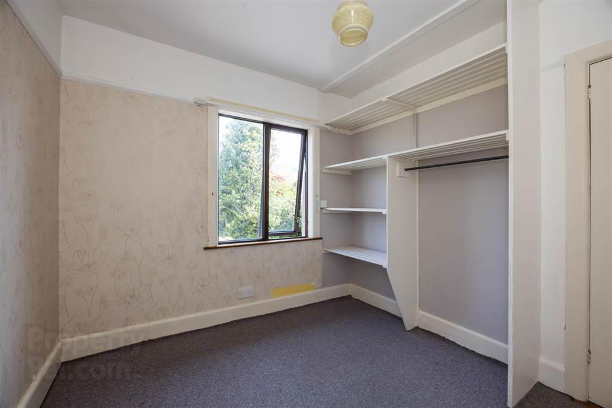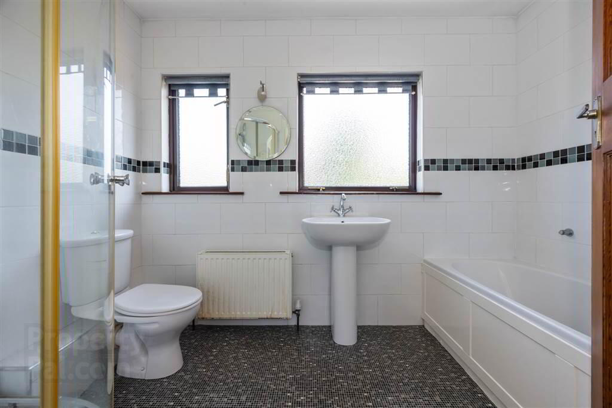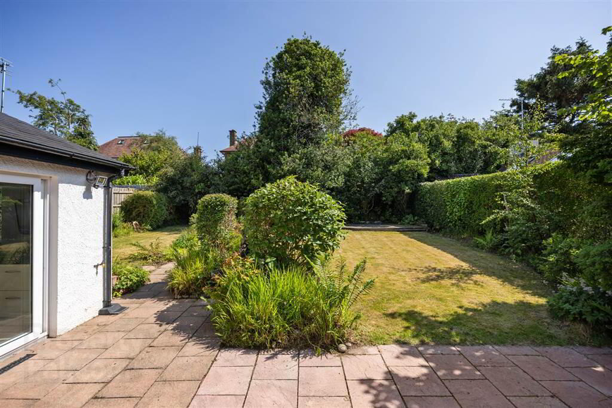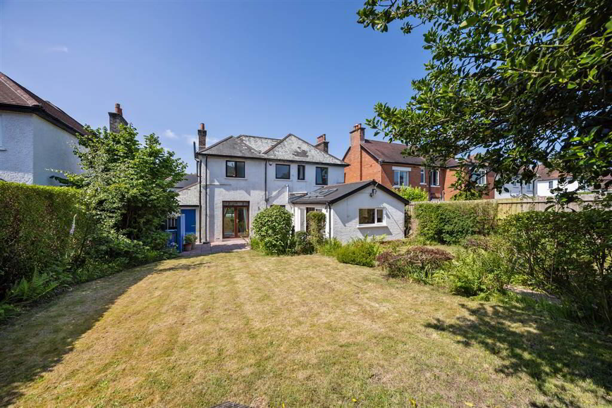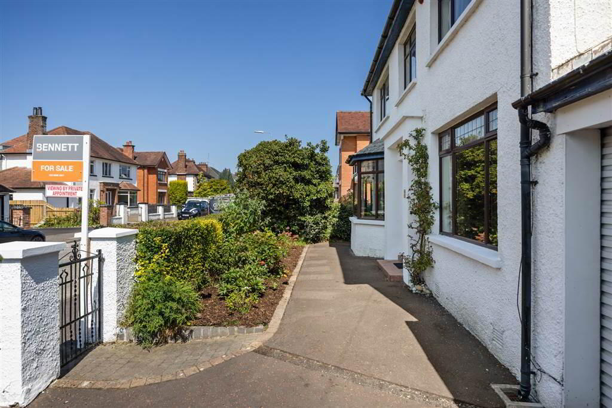
7 Dorchester Park, Belfast BT9 6RH
3 Bed Detached House For Sale
Sale Agreed £525,000
Print additional images & map (disable to save ink)
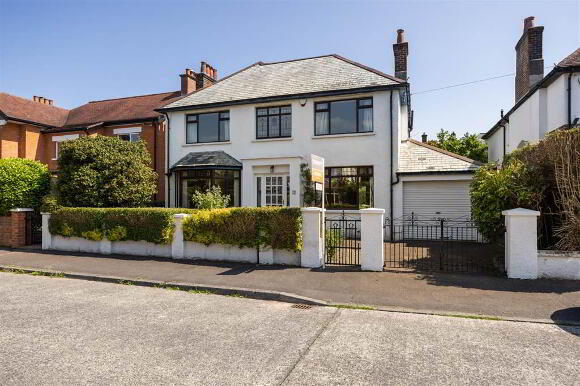
Telephone:
028 9066 4347View Online:
www.bennettestateagents.com/1023359Key Information
| Address | 7 Dorchester Park, Belfast |
|---|---|
| Price | Last listed at Asking price £525,000 |
| Style | Detached House |
| Bedrooms | 3 |
| Receptions | 2 |
| Bathrooms | 1 |
| Heating | Gas |
| EPC Rating | E46/D57 |
| Status | Sale Agreed |
Features
- A superb detached property situated in a highly sought after BT9 location, just off the Malone Road.
- Generous and versatile accommodation, whilst preserving many of the charming original features to include Mahogany wood panelling.
- Spacious living room with access to private, enclosed rear garden.
- Open plan lounge leading to dining room.
- Modern fitted kitchen with island and breakfast bar.
- Ground floor cloakroom.
- Three well-proportioned bedrooms (Master with ensuite facilities).
- Family bathroom suite with separate shower.
- Gas fired central heating.
- Spacious rear garden laid in lawn, providing a private and tranquil setting due its positioning, and the abundance of surrounding mature trees and shrubbery.
- Raised decking area, paved patio, enclosed bin storage and side access to garage.
- Located within a highly sought after residential setting, providing ease of access to a host of popular amenities in the surrounding area.
- Convenient to a number of Primary Schools, and with excellent transport facilities to Belfast City Centre and beyond close at hand.
- Early viewing is highly recommended to fully appreciate the unique opportunity afforded by this beautiful detached residence.
Additional Information
Bennett Estate Agents are delighted to welcome to the market this detached family home, located on Dorchester Park just off the Malone Road. Situated in a most desirable residential, South Belfast setting, this spacious property is within close proximity to a number of popular amenities afforded by the Malone and Lisburn Roads. Providing generous and adaptable accommodation throughout, whilst retaining many of its charming original features, the property comprises of a spacious living room with access to rear garden, open plan lounge leading to dining room, a modern fitted kitchen, and a separate cloakroom on the ground floor. The first floor comprises of three well-proportioned bedrooms (Master with ensuite shower room) and a family bathroom suite with separate shower. Externally the property is positioned on a generous site, with a private rear garden surrounded by mature shrubbery and trees, and side access to the garage. Providing ease of access to a host of beautiful parks, local schools and a number of Golf Clubs, the property is also well placed for commuting to Belfast City Centre and beyond via the nearby transport networks. This superb property offers the perfect option for modernisation, and provides a rare opportunity to secure a large family residence in a prime BT9 location. An internal inspection is highly recommended.
Ground Floor
- Beautiful stained-glass front door leading to…
- ENTRANCE HALL:
- Mahogany wood panelling. Wood floor. Enclosed under stairs electrics and enclosed under stairs storage.
- LIVING ROOM:
- 6.77m x 3.34m (22' 3" x 10' 12")
Parquet wood floor. Picture rail. Fireplace with Marble hearth and inset and wood surround. Patio doors to rear garden. - OPEN PLAN LOUNGE TO DINING ROOM:
- 7.87m x 3.68m (25' 10" x 12' 1")
At widest points. Bay window. Wood floor. Picture rail. Gas fireplace with wood surround, slate hearth and inset.
To dining room: Wood floor. Stained glass window. Spotlights. - KITCHEN:
- 4.86m x 4.21m (15' 11" x 13' 10")
At widest points. Excellent range of high to low-level fitted gloss units and built-in shelving. Worktops. Island with breakfast bar. 1.5 drainer sink unit with mixer taps. Chimney style extractor fan. Integrated 5 ring hob with glass splashback. Integrated oven and grill. Integrated storage for microwave. Integrated dishwasher. Tiled floor. 3 x Velux windows. Patio doors leading to rear garden. - CLOAKROOM:
- 2.04m x 1.71m (6' 8" x 5' 7")
Mahogany wood panelling. Wood floor. W/C. Vanity sink unit with tiled splashback.
First Floor
- LANDING:
- Beautiful stained-glass windows. Enclosed shelved storage. Access to roof space.
- BEDROOM (1):
- 5.21m x 3.24m (17' 1" x 10' 8")
Wood floor. - ENSUITE SHOWER ROOM:
- 3.05m x 1.04m (10' 0" x 3' 5")
Tiled shower with electric shower unit. Extractor fan. Spotlights. W/C. Tiled walls and floor. Wash hand basin with vanity unit and mixer tap. Chrome heated towel rail. - BEDROOM (2):
- 3.59m x 3.56m (11' 9" x 11' 8")
Built-in wardrobes. Ceiling rose. - BEDROOM (3):
- 3.07m x 2.73m (10' 1" x 8' 11")
At widest points. Built-in shelving. - BATHROOM:
- 3.05m x 1.85m (10' 0" x 6' 1")
At widest points. Corner tiled shower. Panelled bath with mixer taps and shower attachment. Tiled walls. Pedestal wash hand basin with mixer taps. Spotlights. W/C.
Ground Floor
- GARAGE:
- 4.88m x 2.65m (16' 0" x 8' 8")
Panelled ceiling. Electrics. Roller door.
- OUTSIDE:
- Spacious private rear garden laid in lawn with raised decking area. Paved patio. Surrounded with mature boundary hedging, shrubbery, and trees. Enclosed storage housing gas boiler. Enclosed storage housing washing machine and tumble dryer. Outside tap and light. Enclosed bin storage. Access side gate leading to garage. Enclosed front with flower beds and shrubbery.
Directions
Travelling along the Malone Road from Belfast City Centre, Dorchester Park is located after the second exit at the roundabout. No.7 is on your right-hand side.
-
Bennett Estate Agents

028 9066 4347


