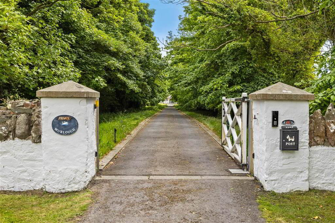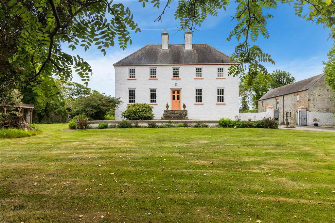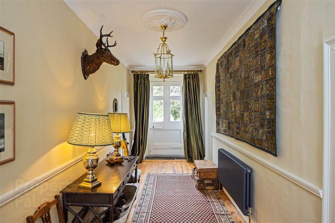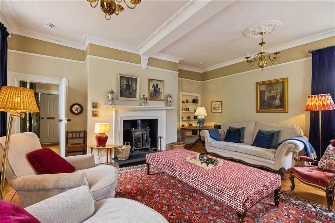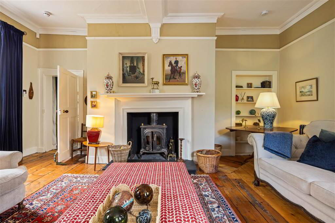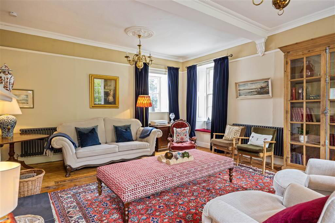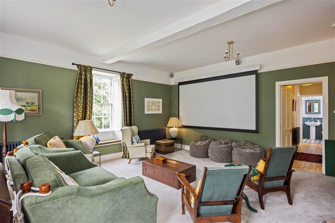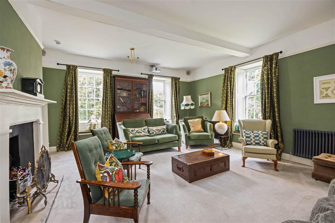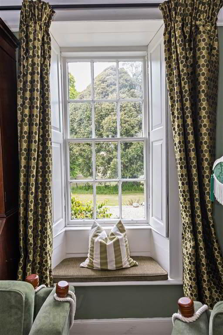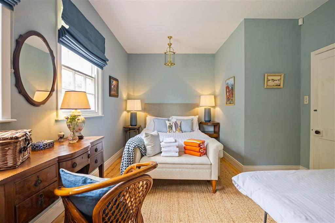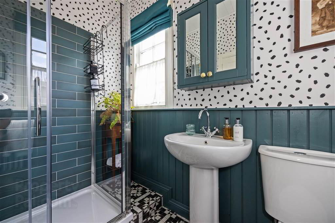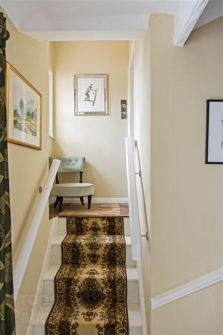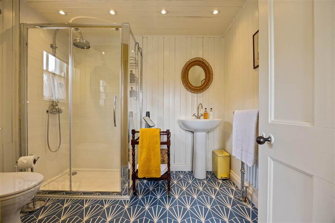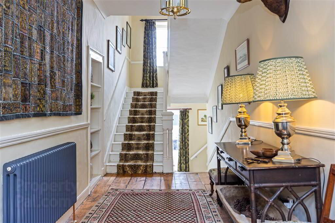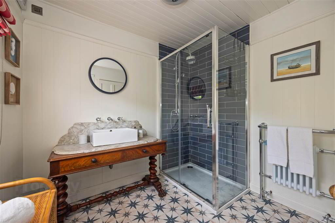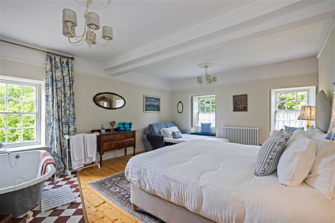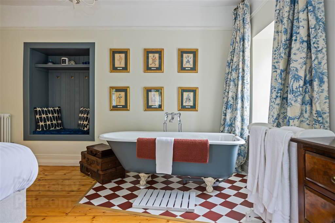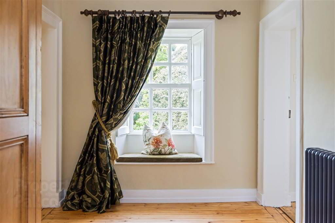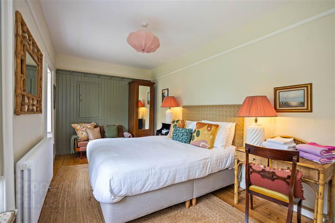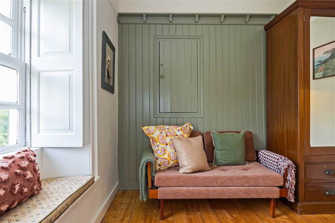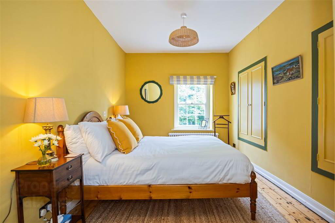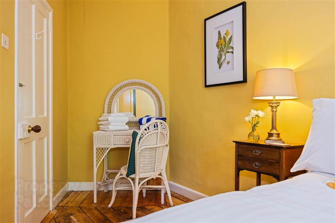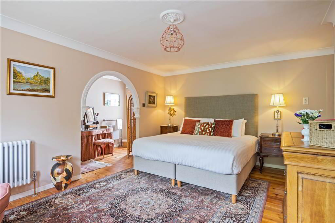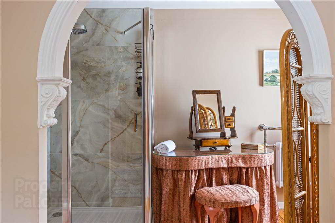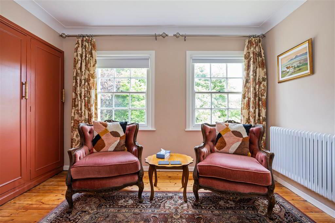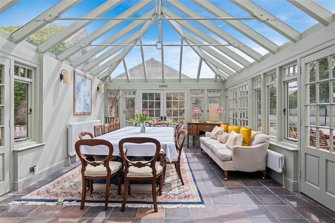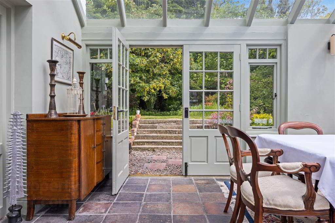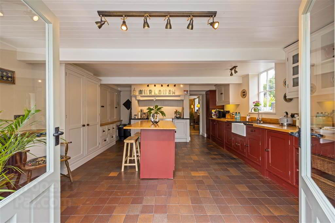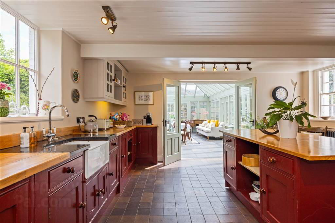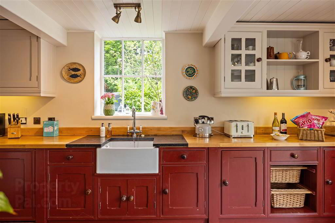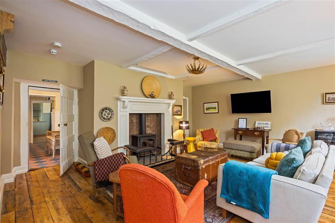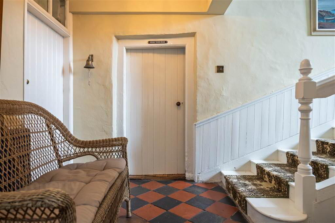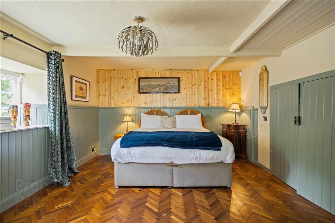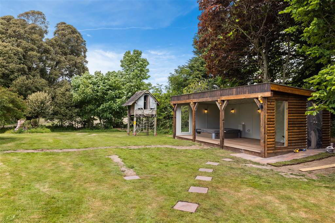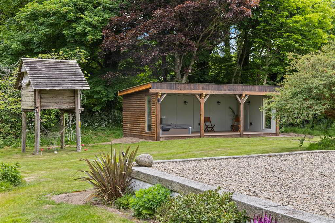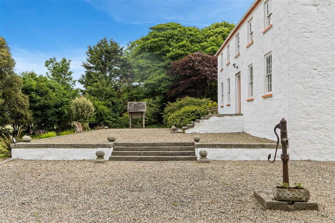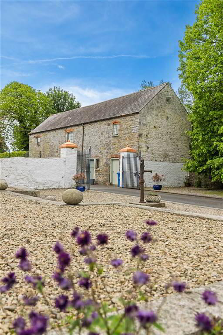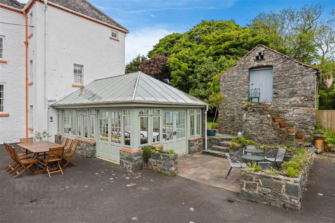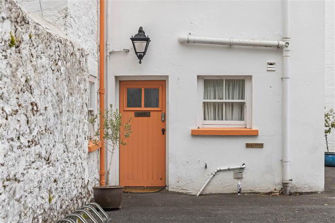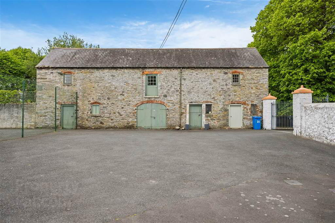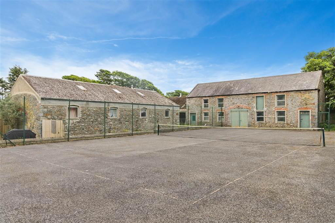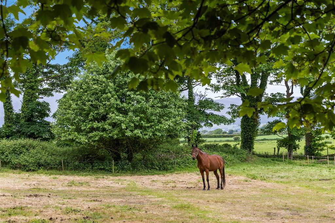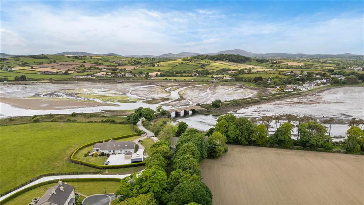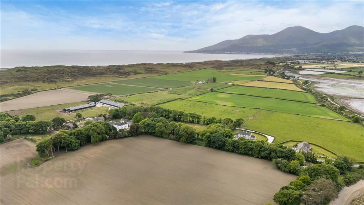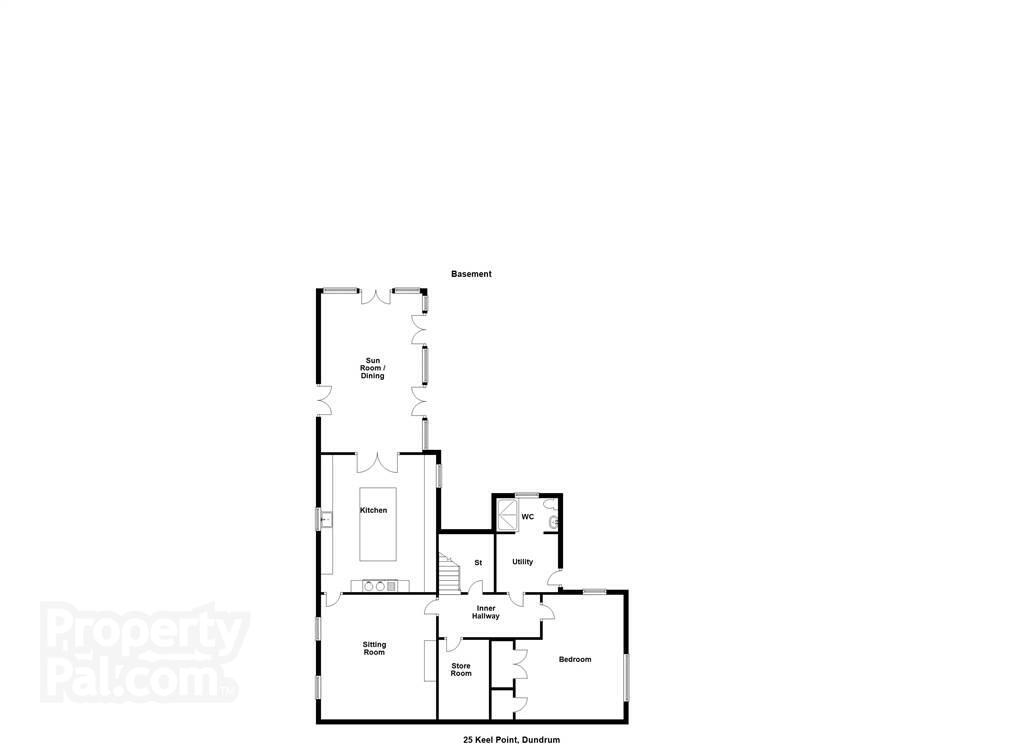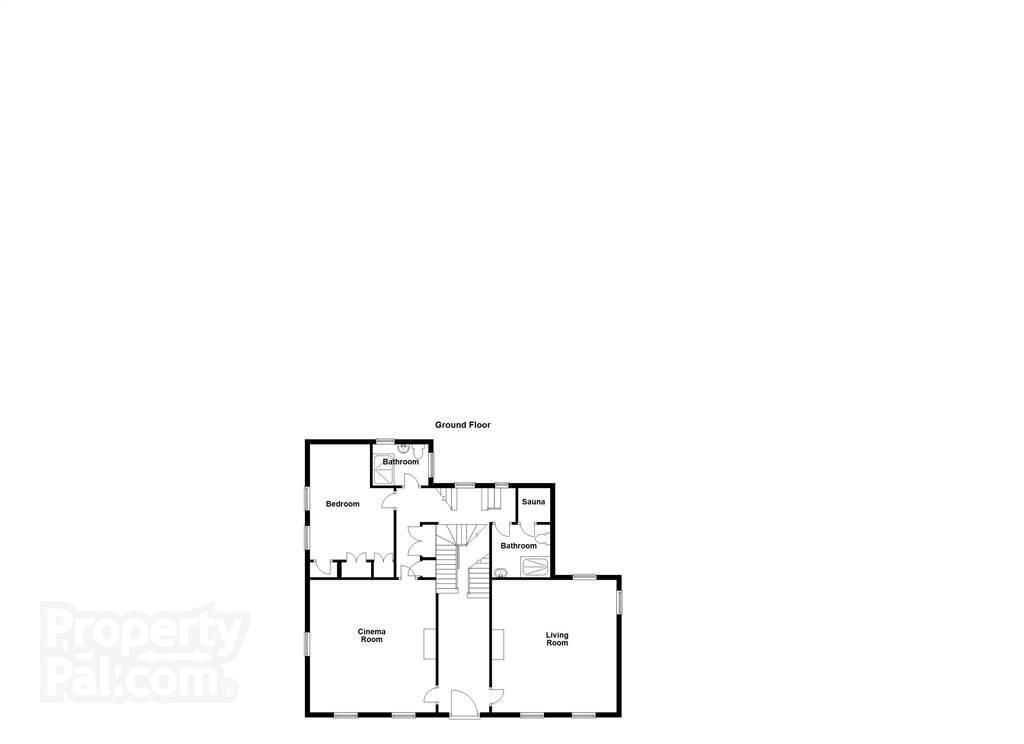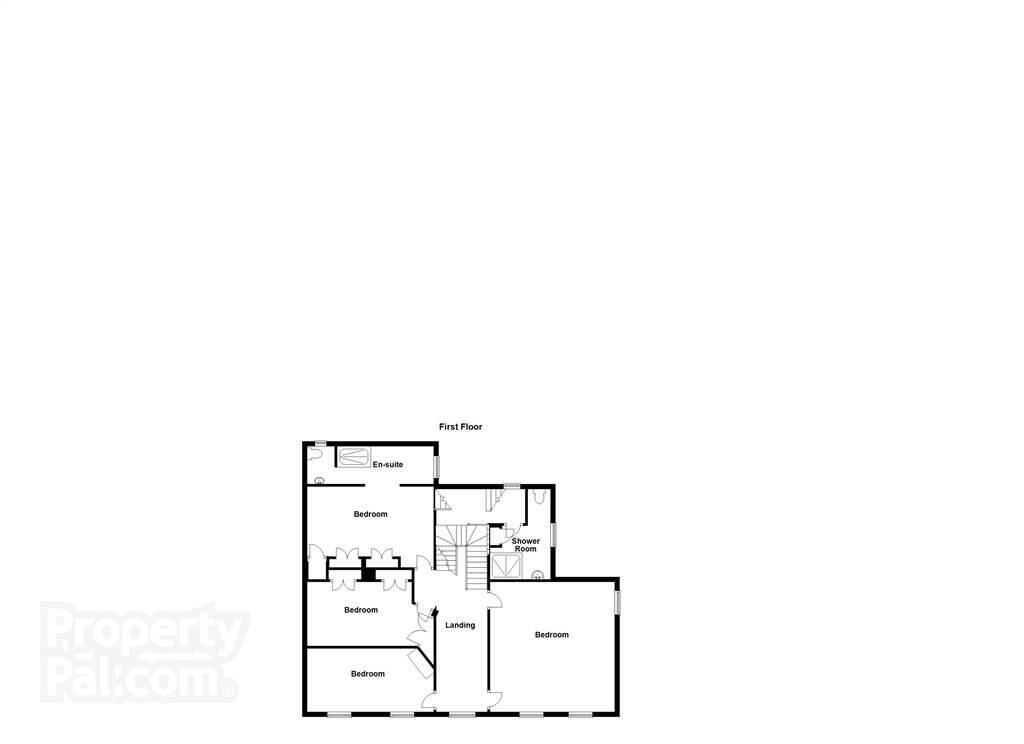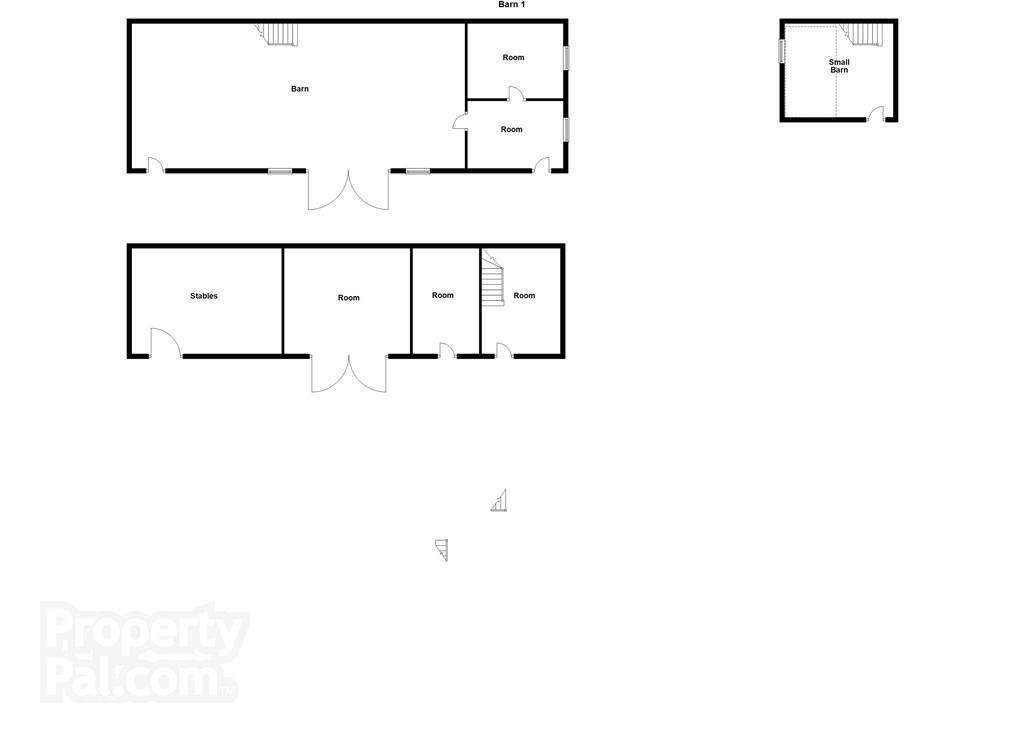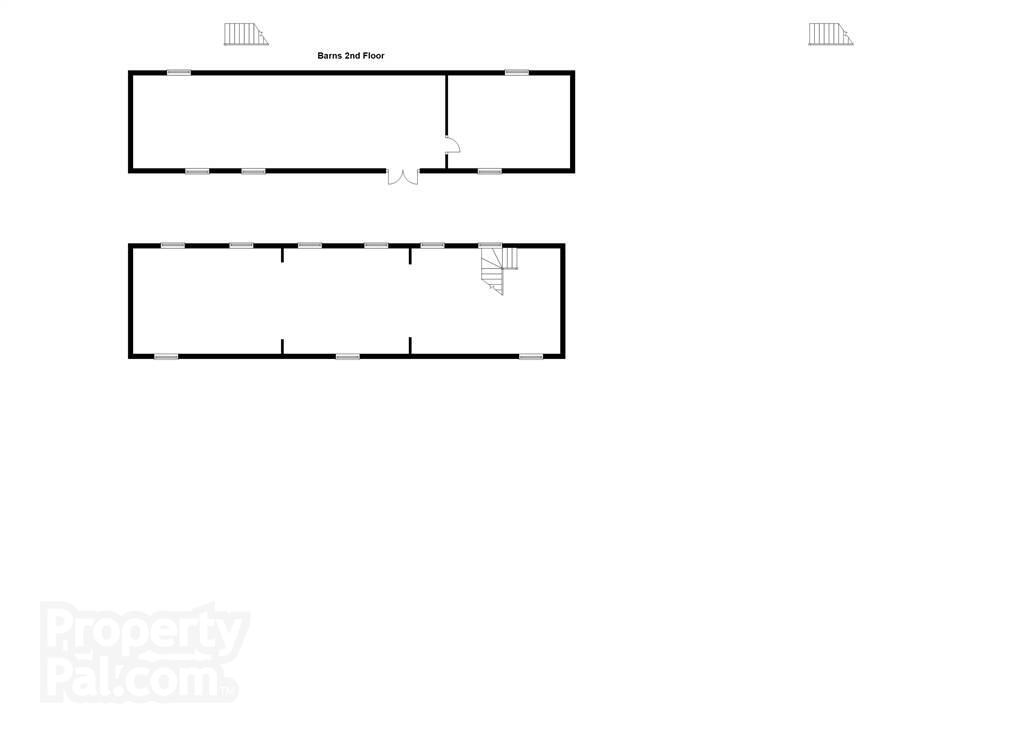
Murlough Country House, 25 Keel Point, Dundrum, Newcastle BT33 0NQ
6 Bed Detached House For Sale
Asking price £1,450,000
Print additional images & map (disable to save ink)
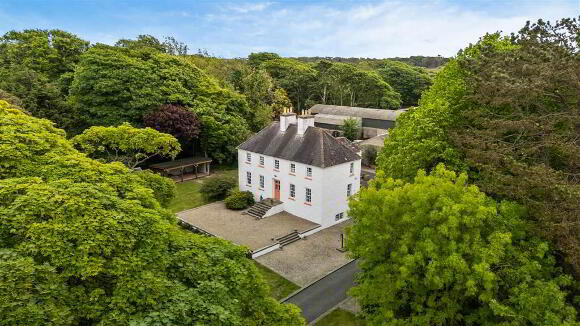
Telephone:
028 9066 4347View Online:
www.bennettestateagents.com/1018990Key Information
| Address | Murlough Country House, 25 Keel Point, Dundrum, Newcastle |
|---|---|
| Price | Asking price £1,450,000 |
| Style | Detached House |
| Bedrooms | 6 |
| Receptions | 3 |
| Bathrooms | 1 |
| Heating | Oil |
| EPC Rating | E46/E46 |
| Status | For sale |
Features
- A beautifully preserved Georgian residence dating back to the 1750's, displaying period architecture and character, which sits proudly on circa 5.52 acres.
- Situated on the shores of Dundrum Inner Bay, with stunning views of the Mourne Mountains, and with direct access to Murlough National Nature Reserve.
- The property maintains many original characteristics including tall Georgian sash windows (some of the glass dating back to the Jacobean period of 1660), high ceilings and original wide floorboards.
- As well as ceiling roses, original fireplaces, and the original front door key!
- Six individually furnished bedrooms, each designed to provide comfort and tranquillity, five shower room suites, a bath, a sauna, and modern amenities over three floors.
- Large south facing conservatory with access to the newly installed relaxation centre, direct access to the tennis courts or rear access to the seating area.
- Fully equipped country style kitchen, with an excellent range of high to low-level units, built-in and free-standing kitchen appliances.
- Three exceptional reception rooms, over two floors, including the cosy and casual 'Agars Snug' on the lower ground floor.
- The 'Downshire' offers a high-tech cinema room and lounge and the 'Maitland', which is the most impressive formal drawing room on the ground floor.
- Extensive refurbishment throughout over the last three years to include new plumbing and commercial boiler system, new radiators throughout, restored flooring and new shower rooms.
- Along with painting and decorating, conservatory access, newly installed relaxation area, grounds upgrades - to name a few.
- Oil fired central heating, commercial pressurised boiler system, and original sash windows.
- An array of outbuildings, offering a variety of development potential, including the original stone farm piggery building, woodcutters' loft, and outhouses.
- The coach house with full planning permission for private dwelling, and tennis courts for all NI weather.
- Expansive gardens, mature trees and shrubs and outdoor seating areas, perfect for enjoying the tranquil surroundings and fresh coastal air.
- Newly installed hot tub and jacuzzi, relaxation centre area with concealed lighting and attached outdoor rainfall shower enclosure.
- Enjoying the attributes of rural living, but within a short walking distance of Dundrum Village, with a host of local amenities, restaurants, and coffee shops on your doorstep.
- Newcastle is within 5 minutes' drive and Belfast within 40 minutes.
- Viewing by private appointment through Bennett Estate Agents- 02890 664347.
Additional Information
Nestled where the majestic Mourne Mountains meet the serene shores of Dundrum Bay, Murlough Country House offers an unparalleled blend of Georgian elegance and modern comfort. This Grade II listed residence, dating back to the 1750’s, has been meticulously restored by the current owners. Approached by a mature tree lined entrance, ‘Murlough’ is a most attractive family home. The property is set over three floors, and offers well-proportioned accommodation comprising of a large, south facing conservatory, fully equipped spacious country kitchen, utility area and boot room. There are three exceptional reception rooms and six individually furnished bedrooms, along with five beautifully designed bathrooms- one with a sauna which is sure to impress! The property retains many of the original, fine architectural details of a house built in the Georgian era. Outside, there are attractive country grounds surrounding the property, a courtyard (with tennis court), newly installed relaxation area, extensive parking and an excellent array of outbuildings offering potential for redevelopment to additional accommodation/holiday cottage/family annex (The coach house has full planning permission granted for a replacement dwelling). All in all, a rare opportunity to acquire a beautiful Georgian residence in one of County Down’s most idyllic, yet accessible locations. Viewing is by private appointment and is highly recommended.
COMPRISES:
Ground Floor:
Steps leading to the original wood panelled supersized Georgian front door.
GROUND FLOOR RECEPTION HALL:
3.66m x 2.13m (12' 0" x 6' 12")
Restored original wide floorboards, picture rail and ceiling roses. Built-in shelving.
DRAWING ROOM "MAITLAND":
5.56m x 5.18m (18' 3" x 16' 12")
Most attractive feature period fireplace with log burning stove, tall Georgian sash windows, corniced ceiling, and ceiling roses, built-in shelving, and built-in window seating.
CINEMA ROOM "DOWNSHIRE":
5.55m x 5.3m (18' 2" x 17' 5")
High tech cinema room and lounge with 15ft retractable screen, amplifier, projector, and associated tech equipment. The dumb waiter in the hall houses the cinema management system.
BEDROOM (2) "MITCHELL":
5.59m x 3.58m (18' 4" x 11' 9")
Originally the old kitchen, transformed into a sophisticated king size bedroom suite overlooking the relaxation centre.
SHOWER ROOM:
2.36m x 1.69m (7' 9" x 5' 7")
Rainfall shower enclosure, pedestal sink unit with chrome mixer taps, chrome heated towel rail. Wood panelling, diamond feature ceramic tiled flooring.
SHOWER & SAUNA ROOM:
2.5m x 2.21m (8' 2" x 7' 3")
Down a small set of steps and across the mid landing is another beautiful shower room with rainfall shower enclosure, pedestal sink unit, concealed spotlights, wood panelling and electric sauna.
Stairs leading to…
First Floor:
SHOWER ROOM:
2.83m x 2.48m (9' 3" x 8' 2")
Rainfall shower enclosure, wash basin with wooden surround, heated chrome rail, wood panelled walls and ceiling. Extractor fan.
BEDROOM (3) "ARMSTRONG":
5.53m x 5.1m (18' 2" x 16' 9")
Originally two bedrooms, built-in window seats, free standing bath and floor tiling with ball & claw feet, chrome mixer taps and telephone hand shower, panoramic views overlooking the Mourne Mountains.
BEDROOM (4) "MACARTNEY":
5.25m x 2.65m (17' 3" x 8' 8")
Original fireplace, picture rail, stunning views over the front of the house and beyond.
BEDROOM (5) "MAGENNES":
5.22m x 2.7m (17' 2" x 8' 10")
Two enclosed wall cupboards.
BEDROOM (6) "ANNESLEY":
5.08m x 3.94m (16' 8" x 12' 11")
Original wide floorboards. Picture rail and ceiling rose. Archway leading to …
MASTER ENSUITE:
3.71m x 1.6m (12' 2" x 5' 3")
Marble effect tiled rainfall shower enclosure, dressing area, leading to low flush W/C, pedestal wash basin. Concealed spot lighting.
Lower Ground Floor:
CONSERVATORY:
6.82m x 4.22m (22' 4" x 13' 10")
South facing ‘shields’ conservatory is accessible to the carparking area and tennis court, rear access to the seating area along with side access to the stepping stones leading to the newly installed hot tub and relaxation area. Original ceramic tiled floor.
COUNTRY STYLE KITCHEN:
5.49m x 4.8m (18' 0" x 15' 9")
Excellent range of high to low-level units. Belfast sink. ‘Rayburn’ range. Integrated fridge and freezer, dishwasher, and larder cupboard. Five ring ‘beko’ conventional oven and hob, integrated extractor fan, ceramic tiled flooring. Wood panelled hardwood ceiling, centre island with solid wood worktops throughout.
LOUNGE "AGARS SNUG":
5.36m x 5.31m (17' 7" x 17' 5")
Views over the gardens, cast iron log burning stove set in brick recess with beam mantel leading to…
LOWER GROUND FLOOR HALL:
Leads to the back hall and back door, original floor tiles also home to the utility area, boot room and boiler room offering plenty of storage.
BOOT ROOM:
2.44m x 2.03m (8' 0" x 6' 8")
Wall hangers, original floor.
BOILER ROOM:
3.4m x 2.13m (11' 2" x 6' 12")
Commercial boiler system and water tank.
BEDROOM (1) "BLUNDELL":
5.28m x 4.53m (17' 4" x 14' 10")
Original parquet flooring, enclosed storage, wall panelling, exposed wooden ceiling beams.
LOWER GROUND FLOOR SHOWER ROOM:
3.13m x 2.03m (10' 3" x 6' 8")
Rainfall shower enclosure, pedestal sink unit, low flush W/C, wood panelled walls, extractor fan, heated chrome rail. Terracotta ceramic floor tiles.
OUTSIDE:
Entry to the grounds via electric gates into the mature tree lined drive with paddocks on the right, well matured garden in lawns and mature hedging circle the residence. Includes the relaxation centre, stone piggery building, wood cutters loft, outbuildings, coach house with planning approval, tennis court, seating and paved area, parking area extending to circa 5.52 acres. Security and outdoor lighting.
DIRECTIONS:
Whilst in Dundrum travelling towards Newcastle, drive along Main Street through the village, take the first left onto Keel Point, continue and pass over the bridge and Dundrum Bay. Keep left and then turn right into Murlough Country House. Murlough Country House is located just before the National Trust's Murlough National Nature Reserve and Murlough House Entry.
-
Bennett Estate Agents

028 9066 4347

