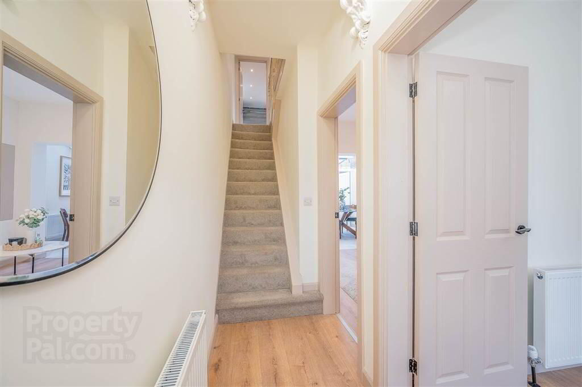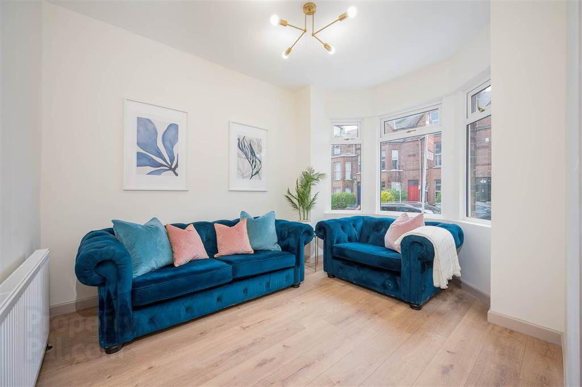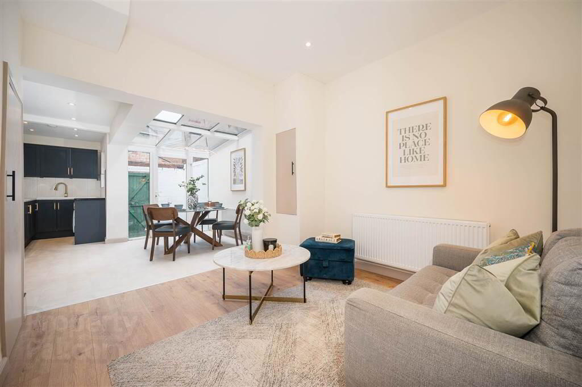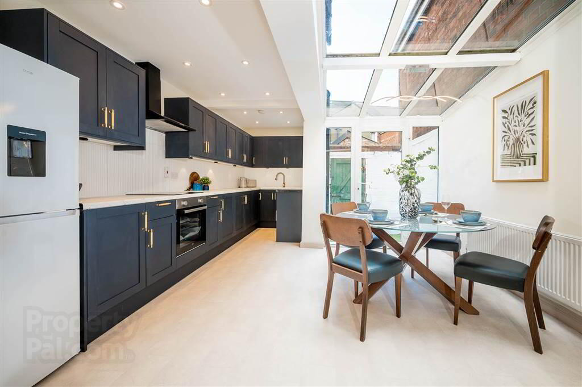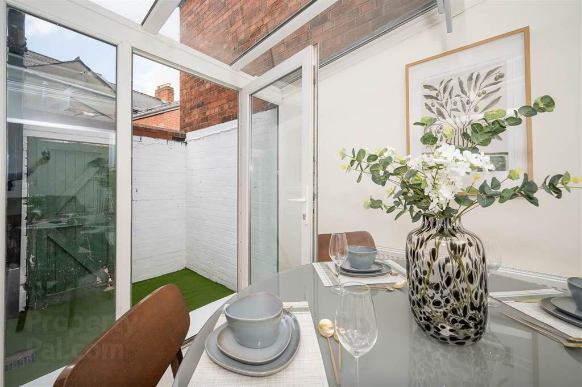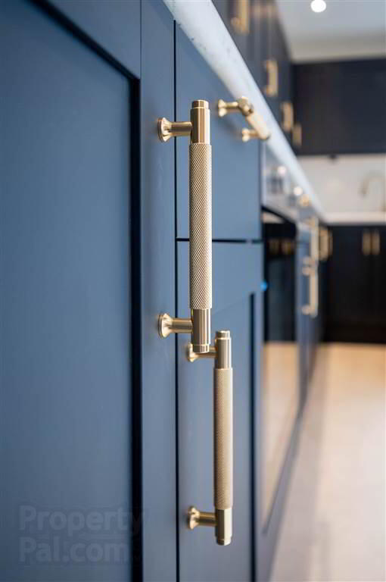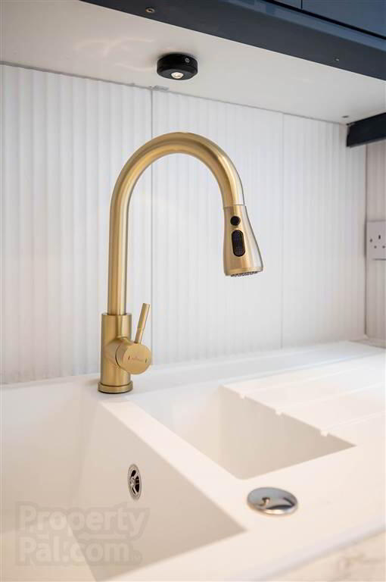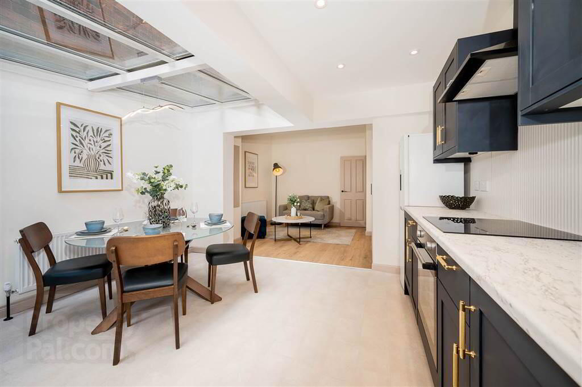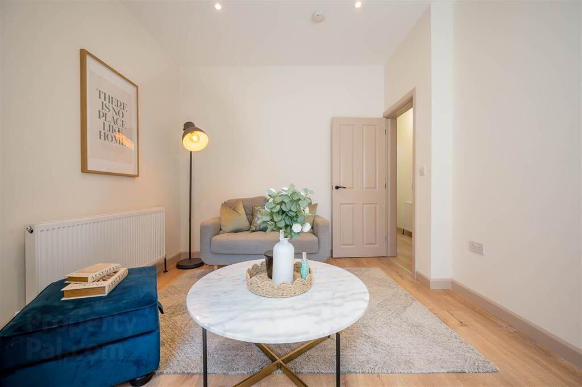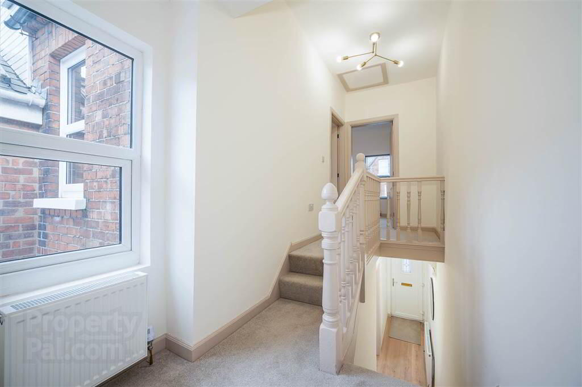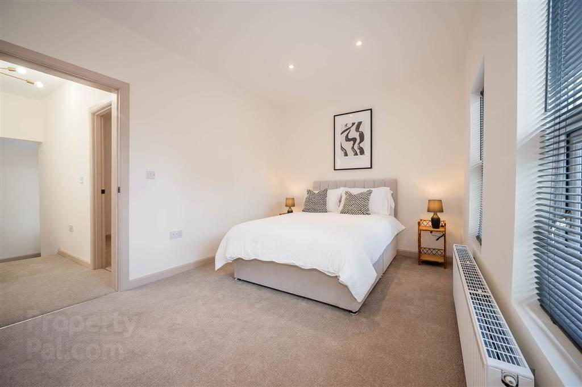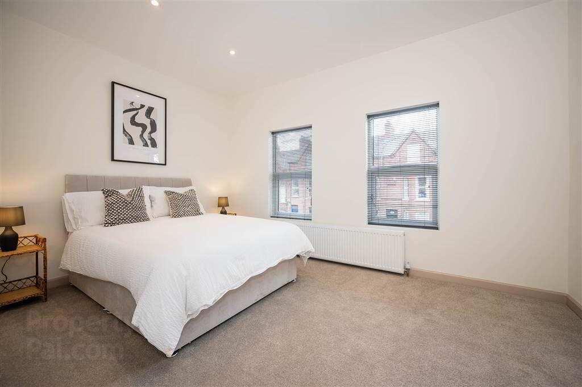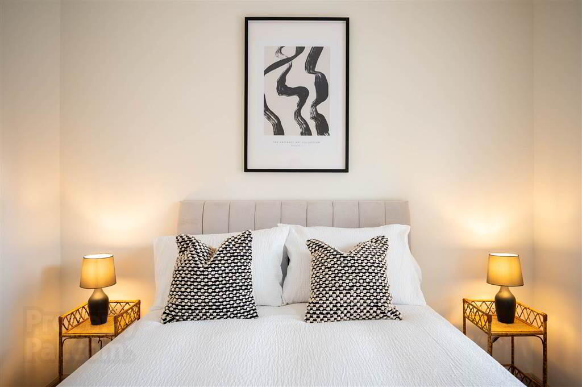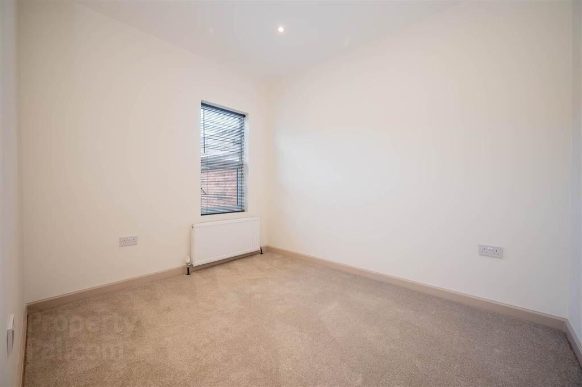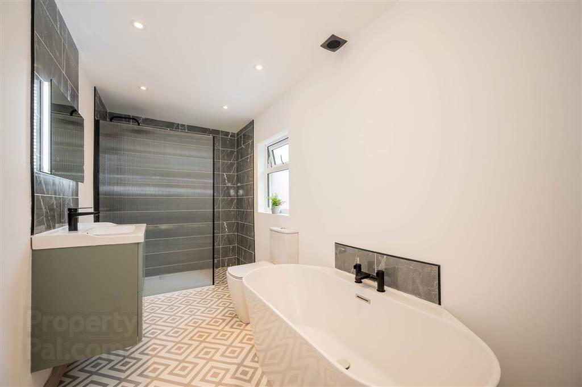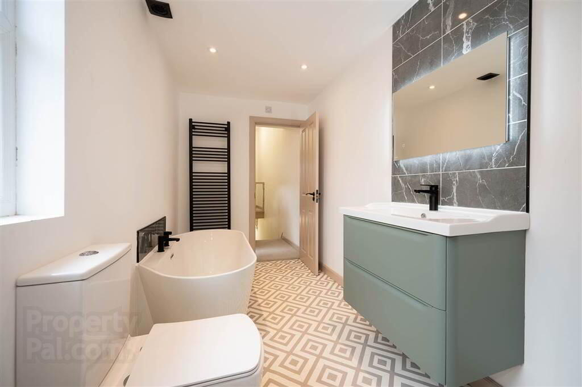
6 Sandhurst Drive, Belfast BT9 5AY
2 Bed Terrace House For Sale
Sale Agreed £239,950
Print additional images & map (disable to save ink)
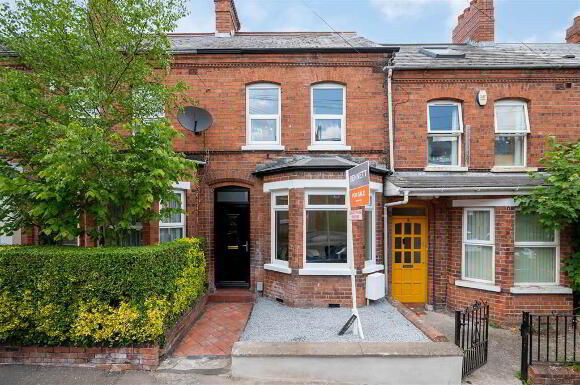
Telephone:
028 9066 4347View Online:
www.bennettestateagents.com/1017124Key Information
| Address | 6 Sandhurst Drive, Belfast |
|---|---|
| Price | Last listed at Asking price £239,950 |
| Style | Terrace House |
| Bedrooms | 2 |
| Receptions | 1 |
| Bathrooms | 1 |
| Heating | Gas |
| EPC Rating | D55/D62 |
| Status | Sale Agreed |
Features
- A beautifully presented, mid-terrace property in a superb South Belfast location.
- Stylish and spacious accommodation that has been newly refurbished throughout.
- Stranmillis village is on your doorstep, with its vast array of popular amenities, and with Belfast City Centre close at hand.
- Bright living room.
- Spacious, contemporary kitchen open plan to dining area and relaxed living space.
- Two well-proportioned and presented bedrooms.
- Luxury bathroom suite with rainfall shower and free-standing bath.
- Gas fired central heating and uPVC double glazing throughout.
- Completely renovated throughout to include the installation of a new combi gas boiler, new windows, new front door, new guttering, and downpipes, rewired and replumbed.
- Providing an ideal opportunity to acquire a chic and delightfully presented property in a sought-after BT9 location.
- Suitable to an array of purchasers to include first time buyers and investors alike, early viewing is highly recommended.
Additional Information
Bennett Estate Agents are delighted to offer this newly refurbished, beautifully presented, mid terrace home located in the heart of BT9. Sandhurst Drive is situated in a prime residential area within Stranmillis Village, with a bustling hub of local amenities on your doorstep, whilst providing ease of access to a number of leading schools as well as the Belfast City and Royal Victoria Hospitals. This charming property offers spacious accommodation over two floors. The ground floor comprises of a bright living room and an elegant, modern fitted kitchen open plan to dining area and cosy living space, with access to enclosed rear yard. On the first floor, there are two well-presented and proportioned bedrooms and a contemporary bathroom suite with separate walk-in shower. This superb property further benefits from gas fired central heating, uPVC double glazing and a fully floored and insulated roof-space. Externally there is a private, enclosed rear yard. A wide choice of superb schools, public transport links to Belfast City Centre and beyond, and an excellent range of amenities offered by the surrounding area are located within walking distance. Stylishly presented, this superb home provides a unique opportunity to acquire exceptional accommodation in a South Belfast location that is second to none.
Ground Floor
- New PVC front door with glass pane leading to…
- ENTRANCE HALL:
- Wooden floor.
- LIVING ROOM:
- 3.62m x 2.85m (11' 11" x 9' 4")
At widest points. Wooden floor. Bay window. Enclosed electrics. - OPEN PLAN KITCHEN/DINING/LIVING AREA:
- 8.4m x 3.04m (27' 7" x 9' 12")
At widest points. Shaker style kitchen with an excellent range of high to low-level units. Partially tiled walls. Vinyl tile effect floor. Concealed spotlights and under counter down lights. Integrated oven and four ring electric hob. Plumbed for washing machine. Free-standing fridge-freezer with water dispenser. Formica worktops. 1.5 white sink unit with brushed gold effect mixer tap with spray hose. Feature lighting. Access via newly fitted patio door to enclosed rear yard. - LIVING AREA:
- Concealed spotlights. Wooden flooring. Enclosed gas boiler. Enclosed under stairs storage.
First Floor
- LANDING:
- Access to fully floored and insulated attic.
- BEDROOM (1):
- 4.02m x 2.77m (13' 2" x 9' 1")
Spotlights. - BEDROOM (2):
- 3.02m x 2.43m (9' 11" x 7' 12")
Spotlights. - BATHROOM:
- 3.9m x 1.67m (12' 10" x 5' 6")
Luxury bathroom suite. Free standing bath with tiled splashback and mixer taps. Walk-in tiled shower with fluted effect shower screen, rainfall shower, and separate shower attachment. Floating sink with vanity unit, mixer tap, tiled splashback and lit mirror. Rimless, low flush W/C. Heated towel rail. Partially tiled walls. Spotlights. Extractor fan. Vinyl flooring.
Ground Floor
- OUTSIDE:
- Enclosed rear yard with artificial grass.
Directions
From the roundabout on Stranmillis Road heading towards Stranmillis Village, Sandhurst Drive is on the right-hand side. No.6 is on the left-hand side.
-
Bennett Estate Agents

028 9066 4347

