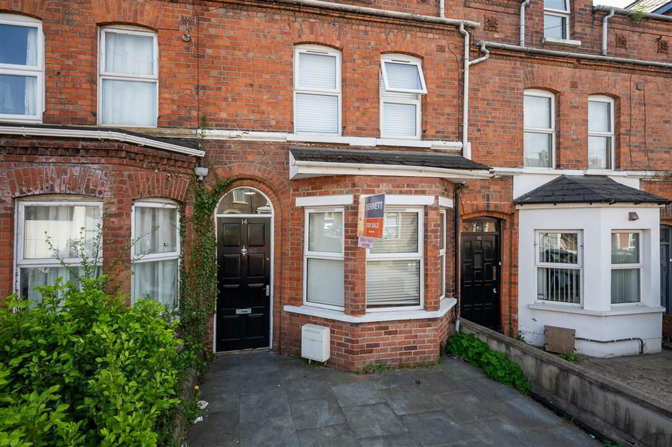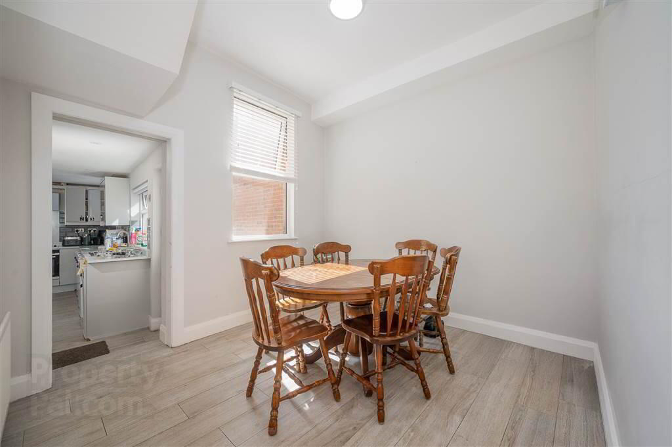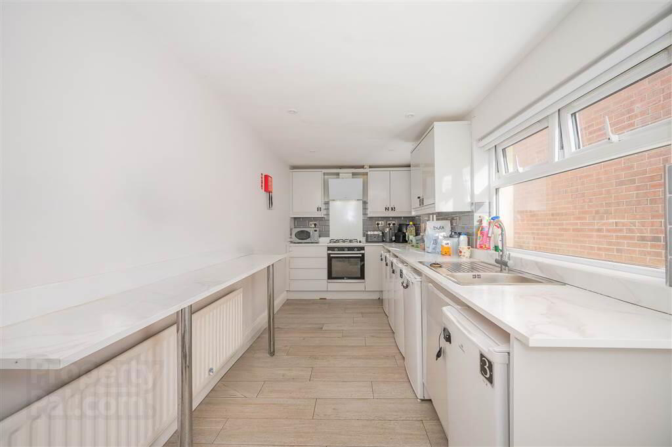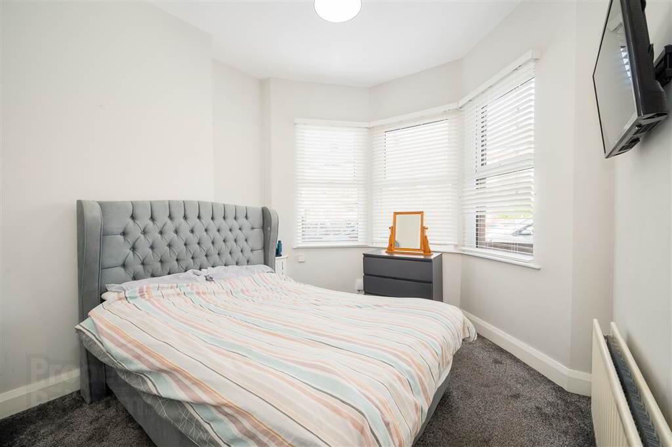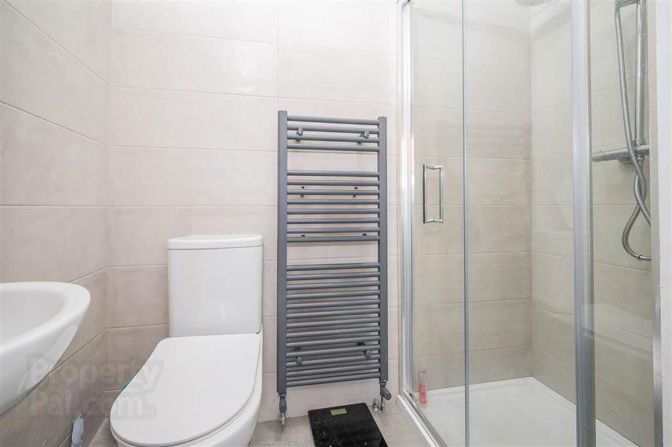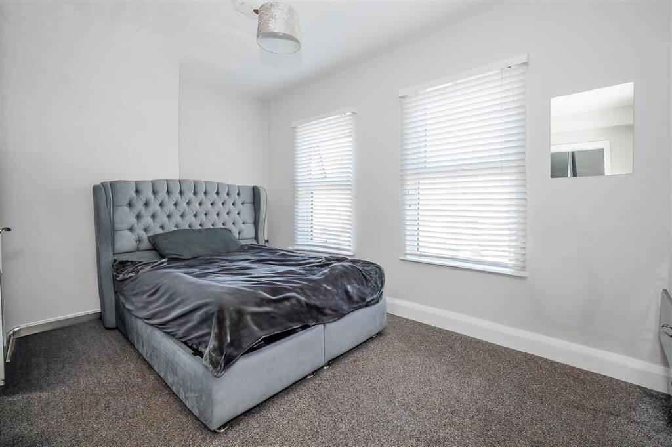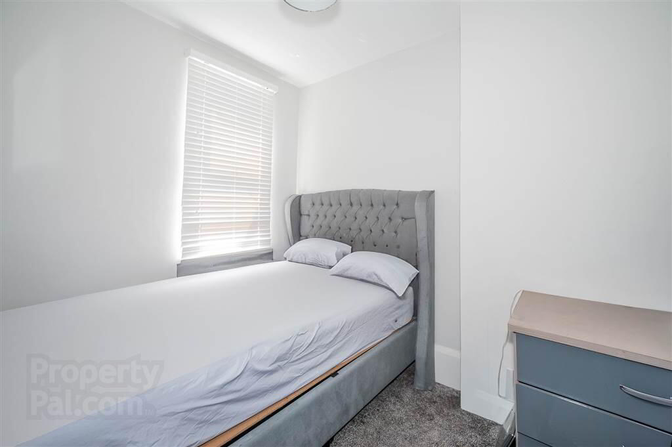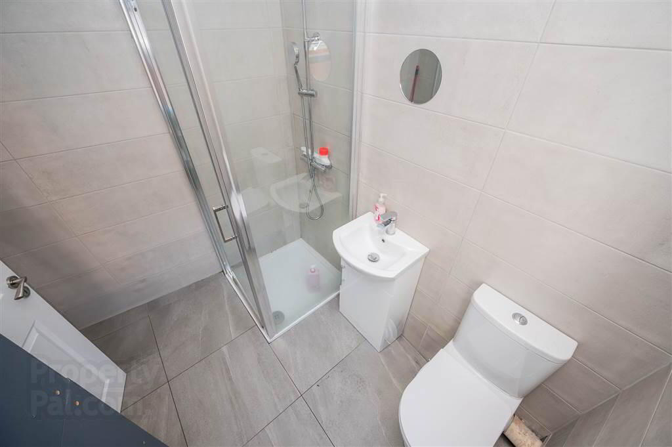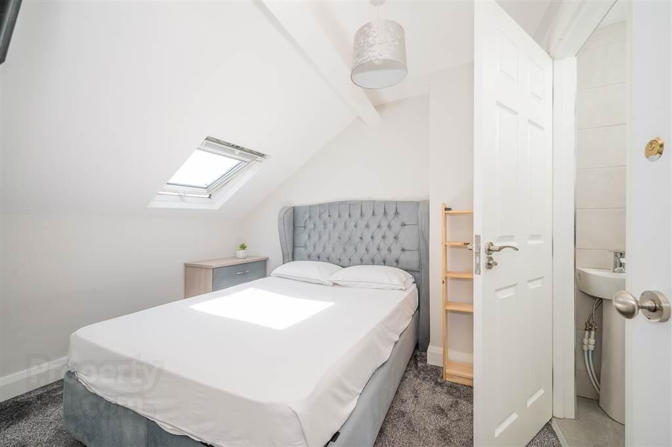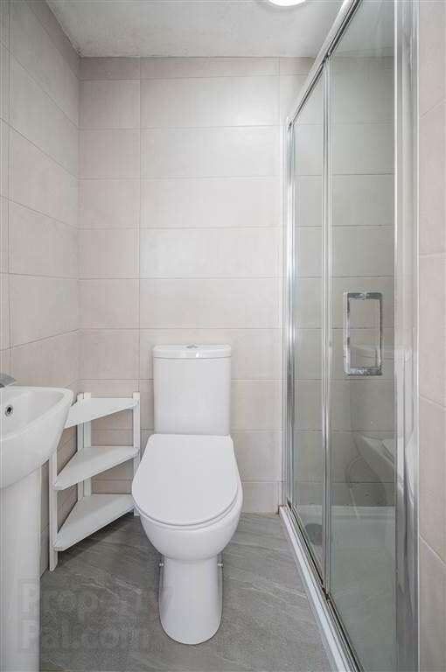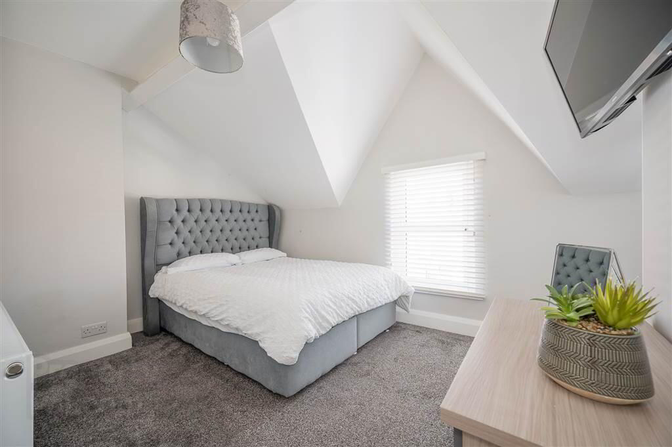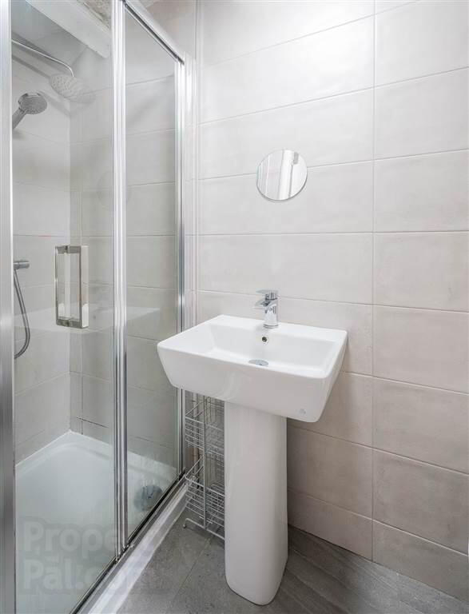
14 Tates Avenue , Belfast, Belfast BT9 7BY
5 Bed Terrace House For Sale
Sale Agreed £199,950
Print additional images & map (disable to save ink)
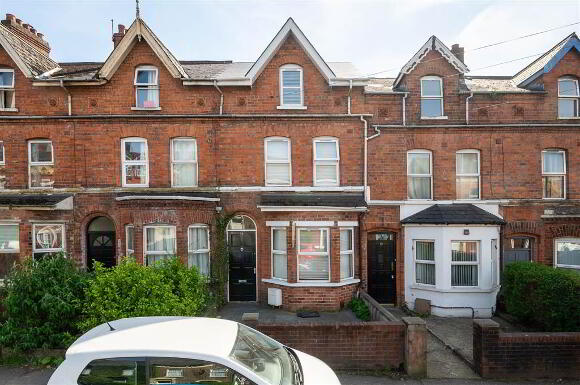
Telephone:
028 9066 4347View Online:
www.bennettestateagents.com/1016183Key Information
| Address | 14 Tates Avenue , Belfast, Belfast |
|---|---|
| Price | Last listed at Asking price £199,950 |
| Style | Terrace House |
| Bedrooms | 5 |
| Receptions | 1 |
| Bathrooms | 1 |
| Heating | Gas |
| EPC Rating | D63/D66 |
| Status | Sale Agreed |
Features
- An excellent mid-terrace property in a superb South Belfast location just off the popular Lisburn Road.
- Spacious and adaptable accommodation that is well-presented throughout.
- Providing ease of access to a host of well-regarded social and recreational amenities on the Lisburn, Malone & Boucher Roads.
- Reception room and separate, modern fully-fitted kitchen with access to rear yard.
- Five well-proportioned and presented bedrooms across three floors.
- Four ensuite shower rooms and a separate contemporary shower room suite on the first floor.
- Gas fired central heating and double glazed windows.
- Enclosed rear yard with storage and enclosed front yard.
- New roof fitted 2022.
- Situated within a prime BT9 location, providing ease of access to a host of popular amenities as well as the main transportation routes to Belfast City Centre and beyond.
- Likely to appeal to a number of potential purchasers, an internal inspection is highly recommended.
Additional Information
Bennett Estate Agents are delighted to welcome to the market this superb, mid-terrace property ideally located on Tates Avenue, just off the ever-popular Lisburn Road. Offering ease of access to Queen’s University, Belfast City Hospital and indeed the City Centre, whilst being on the doorstep of a host of well-regarded social and recreational amenities afforded by the surrounding area to include the Lisburn and Boucher Roads. This well-presented property offers spacious and adaptable accommodation over three floors, comprising of a separate reception room leading to a modern, fully fitted kitchen, five well-proportioned and presented bedrooms over three floors (four with ensuite shower rooms) and a contemporary shower room suite. The property further benefits from gas fired central heating, double glazed windows and an enclosed rear yard. Conveniently situated within superb proximity to such a diverse array of amenities and arterial routes, we recommend an internal appraisal at your earliest convenience.
- Front door leading to...
Ground Floor
- ENTRANCE HALL:
- Laminate floor. Fire alarm panel.
- RECEPTION ROOM:
- 3.13m x 3.m (10' 3" x 9' 10")
At widest points. Laminate floor. - KITCHEN:
- 5.09m x 1.99m (16' 8" x 6' 6")
At widest points. Excellent range of high to low-level fitted units with Formica worktops and breakfast bar. Partially tiled walls. Laminate floor. Integrated oven and four ring gas hob with splashback. Extractor fan. Concealed spotlights. Single drainer sink unit with mixer tap. Space for undercounter fridge/freezer, space for washing machine and dishwasher. Understairs storage. Access to enclosed rear yard. - GROUND FLOOR BEDROOM (1):
- 3.52m x 3.12m (11' 7" x 10' 3")
At widest points. - ENSUITE SHOWER ROOM:
- 1.99m x 0.89m (6' 6" x 2' 11")
Enclosed tiled shower with drench shower attachment. Pedestal wash hand basin with mixer tap. Extractor fan. Towel rail. Low flush W/C. Tiled walls and floor.
First Floor
- LANDING:
- SHOWER ROOM:
- 2.02m x 1.69m (6' 8" x 5' 7")
At widest points. Enclosed tiled shower enclosure. Tiled walls and floor. Extractor fan. Concealed spotlights. Low flush W/C. Wash hand basin with vanity storage unit. - LANDING:
- BEDROOM (2):
- 3.02m x 2.46m (9' 11" x 8' 1")
At widest points. - BEDROOM (3):
- 4.36m x 3.45m (14' 4" x 11' 4")
At widest points. - ENSUITE SHOWER ROOM:
- 2.31m x 0.87m (7' 7" x 2' 10")
Tiled shower enclosure. Extractor fan. Tiled walls. Tiled floor. Wash hand basin with vanity storage unit. W/C. Extractor fan.
Second Floor
- BEDROOM (4):
- 2.88m x 2.42m (9' 5" x 7' 11")
At widest points. Velux.
- ENSUITE SHOWER ROOM:
- 1.81m x 0.83m (5' 11" x 2' 9")
Enclosed tiled shower with drench shower attachment. Pedestal wash hand basin with mixer tap. Extractor fan. W/C. Tiled walls and floor. - BEDROOM (5):
- 4.34m x 3.66m (14' 3" x 12' 0")
At widest points. - ENSUITE SHOWER ROOM:
- 2.19m x 0.65m (7' 2" x 2' 2")
Enclosed tiled shower with drench shower attachment. Pedestal wash hand basin with mixer tap. Extractor fan. W/C. Tiled walls and floor.
Ground Floor
- OUTSIDE:
- Enclosed paved front yard. Enclosed rear yard with storage. Access gate to rear alleyway.
Directions
Travelling along the Lisburn Road, turn right onto Tates Avenue and number 14 will be on your left-hand side.
-
Bennett Estate Agents

028 9066 4347

